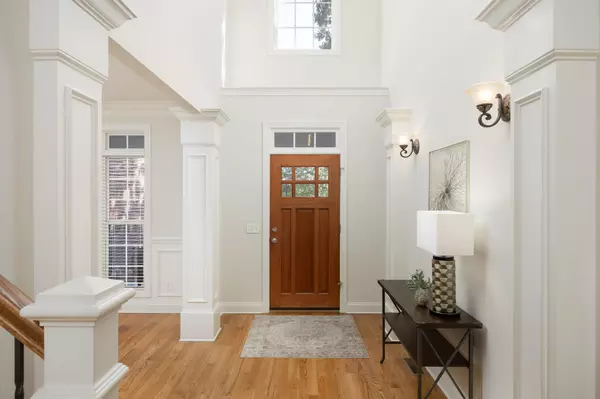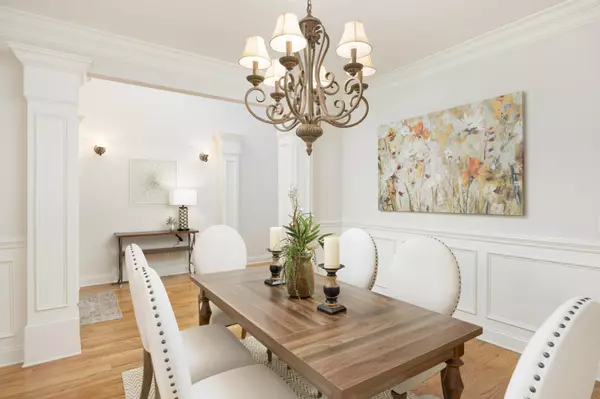$671,500
$675,000
0.5%For more information regarding the value of a property, please contact us for a free consultation.
4 Beds
3 Baths
3,467 SqFt
SOLD DATE : 11/28/2023
Key Details
Sold Price $671,500
Property Type Single Family Home
Sub Type Single Family Residence
Listing Status Sold
Purchase Type For Sale
Square Footage 3,467 sqft
Price per Sqft $193
Subdivision Hidden Lakes
MLS Listing ID 2597273
Sold Date 11/28/23
Bedrooms 4
Full Baths 2
Half Baths 1
HOA Fees $45/ann
HOA Y/N Yes
Year Built 2006
Annual Tax Amount $2,659
Lot Size 0.440 Acres
Acres 0.44
Lot Dimensions 95 X 214.23 IRR
Property Description
Warmly positioned on the very desirable Reflection Lane of this sidewalk & pool community with fishing pond complete with a dock and surrounded by walking trails, this brick and stone custom in Hidden Lakes will own your heart from the street! Located in the county (much lower personal property taxes) but convenient to Chattanooga's most inviting local restaurants and boutiques, incredible grocery options such as Publix, Whole Foods, Fresh Market and even Trader Joe's, Hamilton Place Mall, The Chattanooga Airport and less than 10 minutes from schools. Freshly painted in soft white hues throughout along with site finished hardwoods, generous moldings and LED lighting, this home is framed in mature hardwoods with a fenced backyard. The tone for casual living is immediately felt from entry to end for an open flow of living from the moment you enter the welcoming covered front porch to the the two story foyer. A comfortable sense of home invites you into the expansive family room with a stacked stone fireplace that forms one with the kitchen and cozy keeping room with second fireplace. Thoughtfully planned for convenient living inside as well as its location, the three (a real three car) car, main level garage opens just outside the kitchen with separate pantry close by to quickly unload the groceries. A main level master is the ultimate in evening retreats with extended sitting area. Separate closets and separate vanities in the spacious master bath assure morning peace as both partners scramble to hit the morning rush. Three bedroom suites (or two bedroom suites and an oversized multi-functional bonus room with closets) are strategically located on the second level promising absolute privacy for the master suite. Storage abounds with hall linen closet and incredible walk-in attic storage round out the second floor. A fourth garage on the lower level is the ideal space for lawn equipment, bikes, kayaks and all your other big and small boy and girl toys.
Location
State TN
County Hamilton County
Interior
Interior Features Central Vacuum, Entry Foyer, High Ceilings, Walk-In Closet(s), Primary Bedroom Main Floor
Heating Central, Natural Gas
Cooling Central Air, Electric
Flooring Carpet, Finished Wood, Tile
Fireplaces Number 2
Fireplace Y
Appliance Refrigerator, Microwave, Disposal, Dishwasher
Exterior
Exterior Feature Dock, Garage Door Opener, Irrigation System
Garage Spaces 3.0
Utilities Available Electricity Available, Water Available
View Y/N false
Roof Type Other
Private Pool false
Building
Lot Description Level, Wooded, Other
Story 2
Water Public
Structure Type Fiber Cement,Stone,Other,Brick
New Construction false
Schools
Elementary Schools Apison Elementary School
Middle Schools East Hamilton Middle School
High Schools East Hamilton High School
Others
Senior Community false
Read Less Info
Want to know what your home might be worth? Contact us for a FREE valuation!

Our team is ready to help you sell your home for the highest possible price ASAP

© 2025 Listings courtesy of RealTrac as distributed by MLS GRID. All Rights Reserved.
"My job is to find and attract mastery-based agents to the office, protect the culture, and make sure everyone is happy! "







