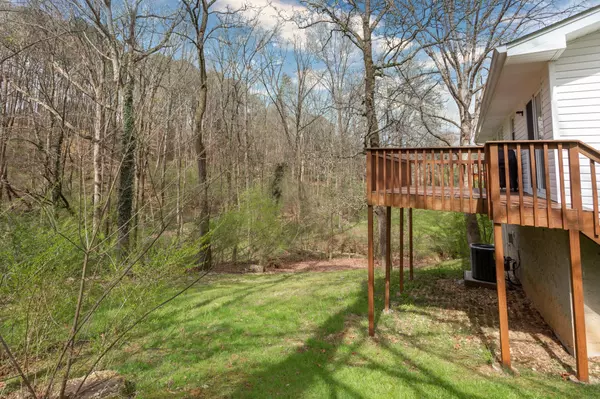$230,000
$220,000
4.5%For more information regarding the value of a property, please contact us for a free consultation.
3 Beds
2 Baths
1,733 SqFt
SOLD DATE : 05/18/2021
Key Details
Sold Price $230,000
Property Type Single Family Home
Sub Type Single Family Residence
Listing Status Sold
Purchase Type For Sale
Square Footage 1,733 sqft
Price per Sqft $132
Subdivision Cross Timbers
MLS Listing ID 2590535
Sold Date 05/18/21
Bedrooms 3
Full Baths 2
HOA Y/N No
Year Built 1980
Annual Tax Amount $953
Lot Size 0.650 Acres
Acres 0.65
Lot Dimensions 105X191.99
Property Description
Move in Ready! Clean and well-maintained home! 3 large bedrooms with nice side closets. Both bathrooms have been remodeled, new cabinets and granite, Kitchen has been updated. Irrigation system, flowerbeds, walkway. Backyard is nice and backs up to a wooded private area! Very little landscaping is needed. Beautiful trees in front yard. New septic lines were added in 2013. Nice finished basement with extra large closet. Washer and Dryer will remain with home. Laundry room could be moved into this large closet very easily. New interior painting. Vinyl siding and brick exterior. Nice back deck for those cooler evenings. Steps to go down to backyard. Garage is oversized with extra storage area. Also has extra door that goes out back from garage. Custom blinds will remain with home. One owner home owner! been very well cared for as you can tell the minute you walk into this home. New central heat and air, you cant go wrong with a Train which was replaced in 2019.
Location
State TN
County Hamilton County
Interior
Interior Features Primary Bedroom Main Floor
Heating Central, Electric
Cooling Central Air, Electric
Flooring Carpet, Tile
Fireplace N
Appliance Washer, Refrigerator, Dryer, Dishwasher
Exterior
Exterior Feature Garage Door Opener, Irrigation System
Garage Spaces 2.0
Utilities Available Electricity Available, Water Available
View Y/N false
Roof Type Other
Private Pool false
Building
Lot Description Wooded, Other
Sewer Septic Tank
Water Public
Structure Type Vinyl Siding,Other,Brick
New Construction false
Schools
Elementary Schools Daisy Elementary School
Middle Schools Soddy Daisy Middle School
High Schools Soddy Daisy High School
Others
Senior Community false
Read Less Info
Want to know what your home might be worth? Contact us for a FREE valuation!

Our team is ready to help you sell your home for the highest possible price ASAP

© 2024 Listings courtesy of RealTrac as distributed by MLS GRID. All Rights Reserved.

"My job is to find and attract mastery-based agents to the office, protect the culture, and make sure everyone is happy! "







