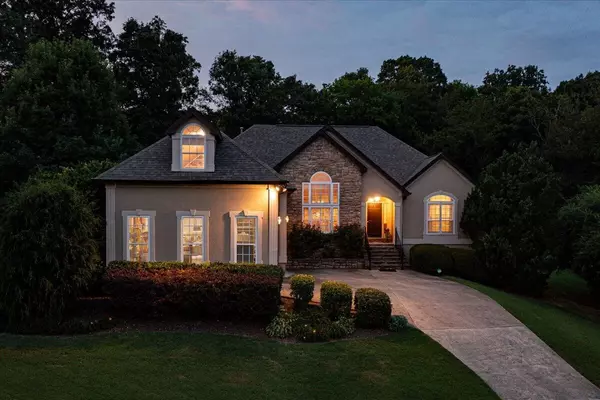$639,900
$639,900
For more information regarding the value of a property, please contact us for a free consultation.
4 Beds
3 Baths
3,804 SqFt
SOLD DATE : 10/27/2023
Key Details
Sold Price $639,900
Property Type Single Family Home
Sub Type Single Family Residence
Listing Status Sold
Purchase Type For Sale
Square Footage 3,804 sqft
Price per Sqft $168
Subdivision Windstone Overlook
MLS Listing ID 2590216
Sold Date 10/27/23
Bedrooms 4
Full Baths 3
HOA Fees $75/mo
HOA Y/N Yes
Year Built 1997
Annual Tax Amount $2,139
Lot Size 0.370 Acres
Acres 0.37
Lot Dimensions 71.32X229.19
Property Description
Welcome to this exceptional 4-bedroom, 3-bathroom residence nestled in the sought-after gated golf course community of Windstone. Experience the perfect blend of elegance, comfort, and versatility in this thoughtfully designed home that offers an array of impressive features. The main floor offers a haven of relaxation with a primary bedroom flooded with natural sunlight, adorned with tray ceilings for a touch of sophistication. The spacious walk-in closet allows for ample storage and provides a convenient walk-through access to the ensuite bathroom. This spa-like retreat boasts vaulted ceilings, a double vanity, a water closet for added privacy, a rejuvenating bathtub, and a separate tiled shower with a rain shower head, ensuring an indulgent experience every day. As you step into the main living space, you'll be captivated by the vaulted ceilings that create a sense of openness and grandeur. This area is ideal for entertaining and relaxing, offering a seamless flow between the living room, kitchen, and formal dining room, perfect for hosting unforgettable gatherings. The stylish gourmet kitchen is a chef's dream, featuring a gas range, ample cabinet and counter space, and modern appliances that cater to your culinary desires. The eat-in kitchen area is conveniently connected to the 4-season sunroom, providing a charming spot to enjoy the game or share cherished moments with friends. Upstairs, discover an abundance of versatility with a spacious bonus room, ideal for a recreation area or home theater. Adjacent to it, the loft flex space overlooks the main living area, making it an excellent choice for a home office or any designated activity space that suits your lifestyle. Step outside to a picturesque backyard retreat, complete with a deck perfect for outdoor gatherings. Be greeted warmly by the outdoor fireplace, an inviting spot to spend brisk evenings with loved ones.
Location
State TN
County Hamilton County
Interior
Heating Central, Natural Gas
Cooling Central Air, Electric
Fireplaces Number 1
Fireplace Y
Appliance Washer, Refrigerator, Microwave, Dryer, Disposal, Dishwasher
Exterior
Exterior Feature Irrigation System
Garage Spaces 3.0
Utilities Available Electricity Available, Water Available
View Y/N false
Roof Type Other
Private Pool false
Building
Lot Description Other
Story 2
Water Public
Structure Type Stucco
New Construction false
Schools
Elementary Schools Westview Elementary School
Middle Schools East Hamilton Middle School
High Schools East Hamilton High School
Others
Senior Community false
Read Less Info
Want to know what your home might be worth? Contact us for a FREE valuation!

Our team is ready to help you sell your home for the highest possible price ASAP

© 2025 Listings courtesy of RealTrac as distributed by MLS GRID. All Rights Reserved.
"My job is to find and attract mastery-based agents to the office, protect the culture, and make sure everyone is happy! "







