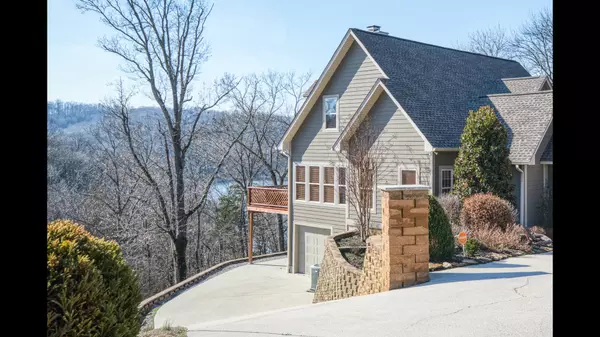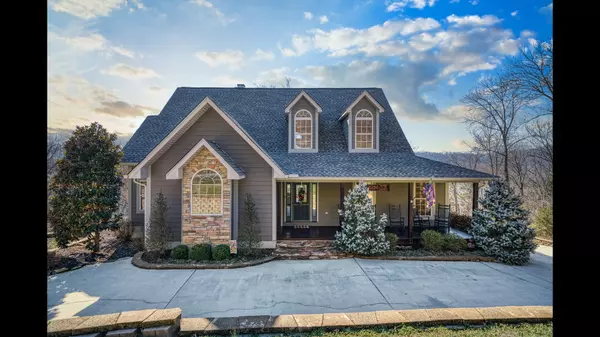$835,000
$899,000
7.1%For more information regarding the value of a property, please contact us for a free consultation.
5 Beds
4 Baths
3,613 SqFt
SOLD DATE : 08/10/2023
Key Details
Sold Price $835,000
Property Type Single Family Home
Sub Type Single Family Residence
Listing Status Sold
Purchase Type For Sale
Square Footage 3,613 sqft
Price per Sqft $231
Subdivision Blue Water Bay Phase 2
MLS Listing ID 2483530
Sold Date 08/10/23
Bedrooms 5
Full Baths 3
Half Baths 1
HOA Fees $62/ann
HOA Y/N Yes
Year Built 2007
Annual Tax Amount $2,528
Lot Size 0.940 Acres
Acres 0.94
Lot Dimensions 151.52 X 261.05
Property Description
LAKEFRONT with an easy walk to the water lake access! 3600sf 5 bed, 3.5 bath lakehome with 20' soaring vaulted ceilings and floor to ceiling windows and new wraparound deck overlooking Center Hill Lake. Pull thru garage. Hardwood floors throughout main and second floor. New LVP flooring throughout the entire walk out basement. Gourmet kitchen with granite counters and a grey slate backsplash. Gas stove/ cooktop. Large pantry room that doubles as a laundry room with washer/ dryer included. Breakfast bar. Stack stone 2 sided gas fireplace. Master bedroom has a spacious 12' walk in closet complete with built in organization and luxury bath with a jetted tub and a walk in tile shower. New blinds upstairs, New gutters and downspouts, new light fixtures. Lakeview community pool and fitness ctr
Location
State TN
County Dekalb County
Rooms
Main Level Bedrooms 2
Interior
Interior Features Ceiling Fan(s), High Speed Internet, Hot Tub, Utility Connection, Walk-In Closet(s)
Heating Central, Dual, Electric, Natural Gas
Cooling Central Air, Electric
Flooring Finished Wood
Fireplaces Number 1
Fireplace Y
Appliance Dishwasher, Dryer, Microwave, Refrigerator, Washer
Exterior
Exterior Feature Garage Door Opener, Storm Shelter
Garage Spaces 2.0
View Y/N true
View Lake, Water
Roof Type Asphalt
Private Pool false
Building
Lot Description Rolling Slope
Story 2
Sewer STEP System
Water Private
Structure Type Hardboard Siding, Stone
New Construction false
Schools
Elementary Schools Northside Elementary
Middle Schools Dekalb Middle School
High Schools De Kalb County High School
Others
HOA Fee Include Recreation Facilities
Senior Community false
Read Less Info
Want to know what your home might be worth? Contact us for a FREE valuation!

Our team is ready to help you sell your home for the highest possible price ASAP

© 2024 Listings courtesy of RealTrac as distributed by MLS GRID. All Rights Reserved.

"My job is to find and attract mastery-based agents to the office, protect the culture, and make sure everyone is happy! "







