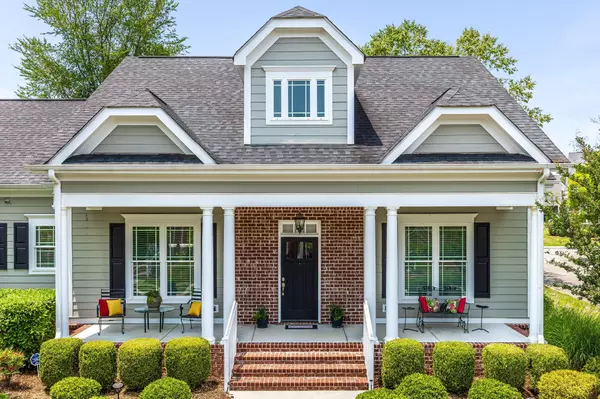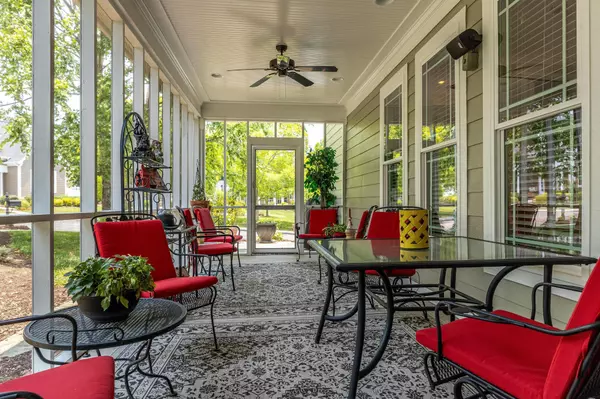$550,000
$550,000
For more information regarding the value of a property, please contact us for a free consultation.
4 Beds
4 Baths
2,374 SqFt
SOLD DATE : 07/21/2023
Key Details
Sold Price $550,000
Property Type Single Family Home
Sub Type Single Family Residence
Listing Status Sold
Purchase Type For Sale
Square Footage 2,374 sqft
Price per Sqft $231
Subdivision Windstone Whisper Creek
MLS Listing ID 2552070
Sold Date 07/21/23
Bedrooms 4
Full Baths 3
Half Baths 1
HOA Fees $245/mo
HOA Y/N Yes
Year Built 2014
Annual Tax Amount $2,472
Lot Size 6,534 Sqft
Acres 0.15
Lot Dimensions 74.36X104
Property Description
~Welcome to this immaculately maintained one owner custom home in the highly desired Whisper Creek at Windstone. You will love this wonderful community graced with sidewalks, lovely landscaping, street lamps, and decorative iron mailboxes located in this gated golf community. ***The curb appeal and expansive covered front porch of the home will make you feel at home immediately and it's fabulous floor plan and amenities will make you want to stay! This one level home features a great room with a cathedral ceiling and gas log fireplace flanked with built in shelving and a wall of windows. The great room is situated perfectly for entertaining around a formal dining room, a breakfast room, and screened porch that is as deep as the great room. You will also find an amazing kitchen with granite tops and tons of beautiful wood cabinetry. The chef of the home will be amazed at the pull out cabinetry thoughout including an extra large pantry with pull out shelving as well. The kitchen design also features a wine fridge and a wall of cabinets in the breakfast room with a wine rack and wet bar area. ***This split floor plan has double doors with a lovely transom window that welcomes your family or guests into their own private space that provides two bedrooms with spacious closets and a hall bath. ****The owner's suite is tucked away on the other side of the home with easy access to the laundry room. It is exceptionally large and has a huge walk in closet as well as a large linen closet. There are decorative beams on the ceiling and a very nice sized open bath room with double vanities and a very large walk in shower with dual shower heads, corner seat, and shelf. ****Finishing out the main level is a half bath with a furniture styled vanity and the laundry room includes cabinets and a laundry sink. ***A staircase is tucked away and leads you upstairs where you will find a fourth bedroom or bonus space and the third full bath in the home.
Location
State TN
County Hamilton County
Interior
Interior Features Entry Foyer, High Ceilings, Open Floorplan, Walk-In Closet(s), Primary Bedroom Main Floor
Heating Central, Natural Gas
Cooling Central Air, Electric
Flooring Carpet, Finished Wood, Tile
Fireplaces Number 1
Fireplace Y
Appliance Microwave, Disposal, Dishwasher
Exterior
Exterior Feature Garage Door Opener, Irrigation System
Garage Spaces 2.0
Utilities Available Electricity Available
View Y/N true
View Mountain(s)
Roof Type Asphalt
Private Pool false
Building
Lot Description Corner Lot, Other
Story 1
Structure Type Fiber Cement,Brick
New Construction false
Schools
Elementary Schools Westview Elementary School
Middle Schools East Hamilton Middle School
High Schools East Hamilton High School
Others
Senior Community false
Read Less Info
Want to know what your home might be worth? Contact us for a FREE valuation!

Our team is ready to help you sell your home for the highest possible price ASAP

© 2025 Listings courtesy of RealTrac as distributed by MLS GRID. All Rights Reserved.
"My job is to find and attract mastery-based agents to the office, protect the culture, and make sure everyone is happy! "







