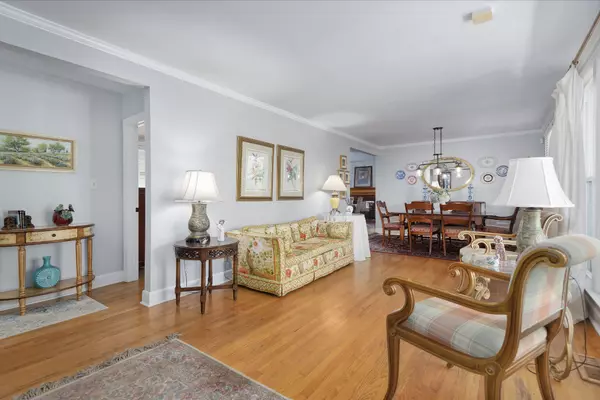$700,000
$700,000
For more information regarding the value of a property, please contact us for a free consultation.
3 Beds
3 Baths
1,906 SqFt
SOLD DATE : 06/09/2023
Key Details
Sold Price $700,000
Property Type Single Family Home
Sub Type Single Family Residence
Listing Status Sold
Purchase Type For Sale
Square Footage 1,906 sqft
Price per Sqft $367
Subdivision Crieve Hall Estates
MLS Listing ID 2513389
Sold Date 06/09/23
Bedrooms 3
Full Baths 3
HOA Y/N No
Year Built 1955
Annual Tax Amount $3,640
Lot Size 0.700 Acres
Acres 0.7
Lot Dimensions 140 X 236
Property Description
Professional photos coming 5/3! Charming in Crieve Hall, this classic 3-bedroom ranch home offers a spacious owner's suite w/ walk-in shower, a versatile floor plan w/ a 3rd bedroom that can easily be transformed into additional living space or a bedroom, depending on your needs. Impeccably maintained property, offering abundant living space perfect for entertaining, eat-in kitchen w/ built in shelving. Enjoy the outdoors year-round with a delightful, spacious screened-in porch, situated on a large lot, which offers ample outdoor space for playtime or a backyard barbeque. Location is key, providing convenient access to the interstate & downtown Nashville! Don't miss the opportunity to own this exceptional home, where comfort, style, and functionality come together seamlessly!
Location
State TN
County Davidson County
Rooms
Main Level Bedrooms 3
Interior
Interior Features Ceiling Fan(s), Utility Connection
Heating Central, Electric
Cooling Central Air, Electric
Flooring Finished Wood
Fireplaces Number 1
Fireplace Y
Appliance Dishwasher, Disposal, Microwave
Exterior
Exterior Feature Storage
Waterfront false
View Y/N false
Roof Type Shingle
Private Pool false
Building
Story 1
Sewer Public Sewer
Water Public
Structure Type Brick, Vinyl Siding
New Construction false
Schools
Elementary Schools Crieve Hall Elementary
Middle Schools Croft Design Center
High Schools John Overton Comp High School
Others
Senior Community false
Read Less Info
Want to know what your home might be worth? Contact us for a FREE valuation!

Our team is ready to help you sell your home for the highest possible price ASAP

© 2024 Listings courtesy of RealTrac as distributed by MLS GRID. All Rights Reserved.

"My job is to find and attract mastery-based agents to the office, protect the culture, and make sure everyone is happy! "







