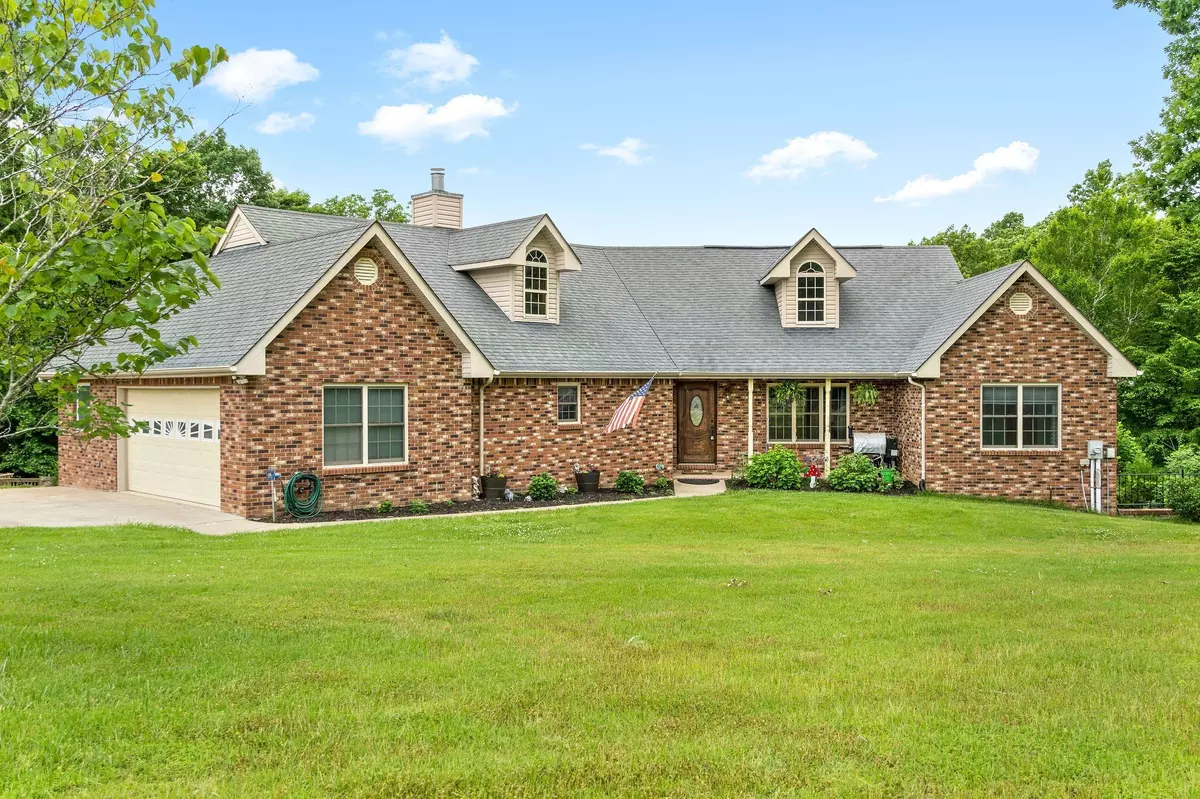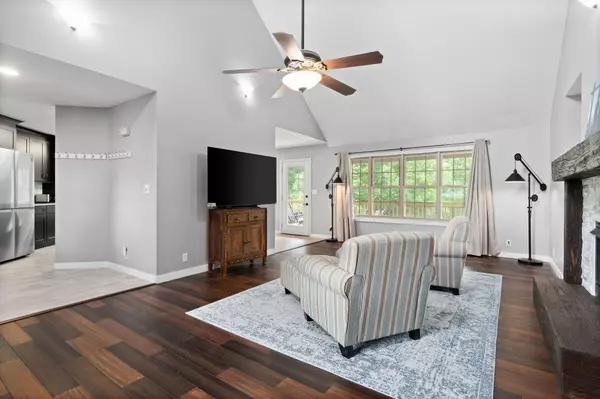$537,000
$565,000
5.0%For more information regarding the value of a property, please contact us for a free consultation.
3 Beds
4 Baths
3,592 SqFt
SOLD DATE : 12/22/2022
Key Details
Sold Price $537,000
Property Type Single Family Home
Sub Type Single Family Residence
Listing Status Sold
Purchase Type For Sale
Square Footage 3,592 sqft
Price per Sqft $149
Subdivision Pleasant View
MLS Listing ID 2429445
Sold Date 12/22/22
Bedrooms 3
Full Baths 3
Half Baths 1
HOA Y/N No
Year Built 2007
Annual Tax Amount $1,651
Lot Size 24.120 Acres
Acres 24.12
Property Description
SPACIOUS ALL BRICK HOME ON 24 ACRES PRICED BELOW $600K!! 3 Bed, 3.5 Bath, 3 Car Garage, 3,592 sqft ~ Ranch Style Home with 9 Ft Ceiling and Fully Finished Basement ~ New HVAC, New Flooring, New Hot Water Heater w/ Booster, New Kitchen!! All Bedrooms on Main Floor ~ Above-Ground Pool ~ Outdoor Pizza Oven ~ New Wood and Tile Flooring throughout ~ Entry Foyer, Spacious Living Room w/ new Fireplace, Huge Fully Renovated Kitchen w/ Island, Farmhouse Sink ~ Granite Countertops ~ Coffee Bar! Kitchen cabinetry features Deep Drawer Cabinets ~ Lighted Kitchen Faucet ~ Pot Filler ~ High End Appliances ~ Appliances to remain include Washer and Dryer ~ Master Bedroom features Barn Door Walk-in Closet and a Pocket Door Walk-In Closet & more! DON'T MISS OUT!!
Location
State TN
County Stewart County
Rooms
Main Level Bedrooms 3
Interior
Interior Features Ceiling Fan(s), Smart Appliance(s), Walk-In Closet(s)
Heating Dual, Electric
Cooling Dual
Flooring Carpet, Finished Wood, Tile
Fireplaces Number 1
Fireplace Y
Appliance Dishwasher, Ice Maker, Microwave, Refrigerator
Exterior
Exterior Feature Garage Door Opener
Garage Spaces 3.0
Pool Above Ground
View Y/N false
Roof Type Shingle
Private Pool true
Building
Lot Description Wooded
Story 2
Sewer Septic Tank
Water Public
Structure Type Brick
New Construction false
Schools
Elementary Schools North Stewart Elementary
Middle Schools Stewart Co Middle School
High Schools Stewart Co High School
Others
Senior Community false
Read Less Info
Want to know what your home might be worth? Contact us for a FREE valuation!

Our team is ready to help you sell your home for the highest possible price ASAP

© 2025 Listings courtesy of RealTrac as distributed by MLS GRID. All Rights Reserved.
"My job is to find and attract mastery-based agents to the office, protect the culture, and make sure everyone is happy! "







