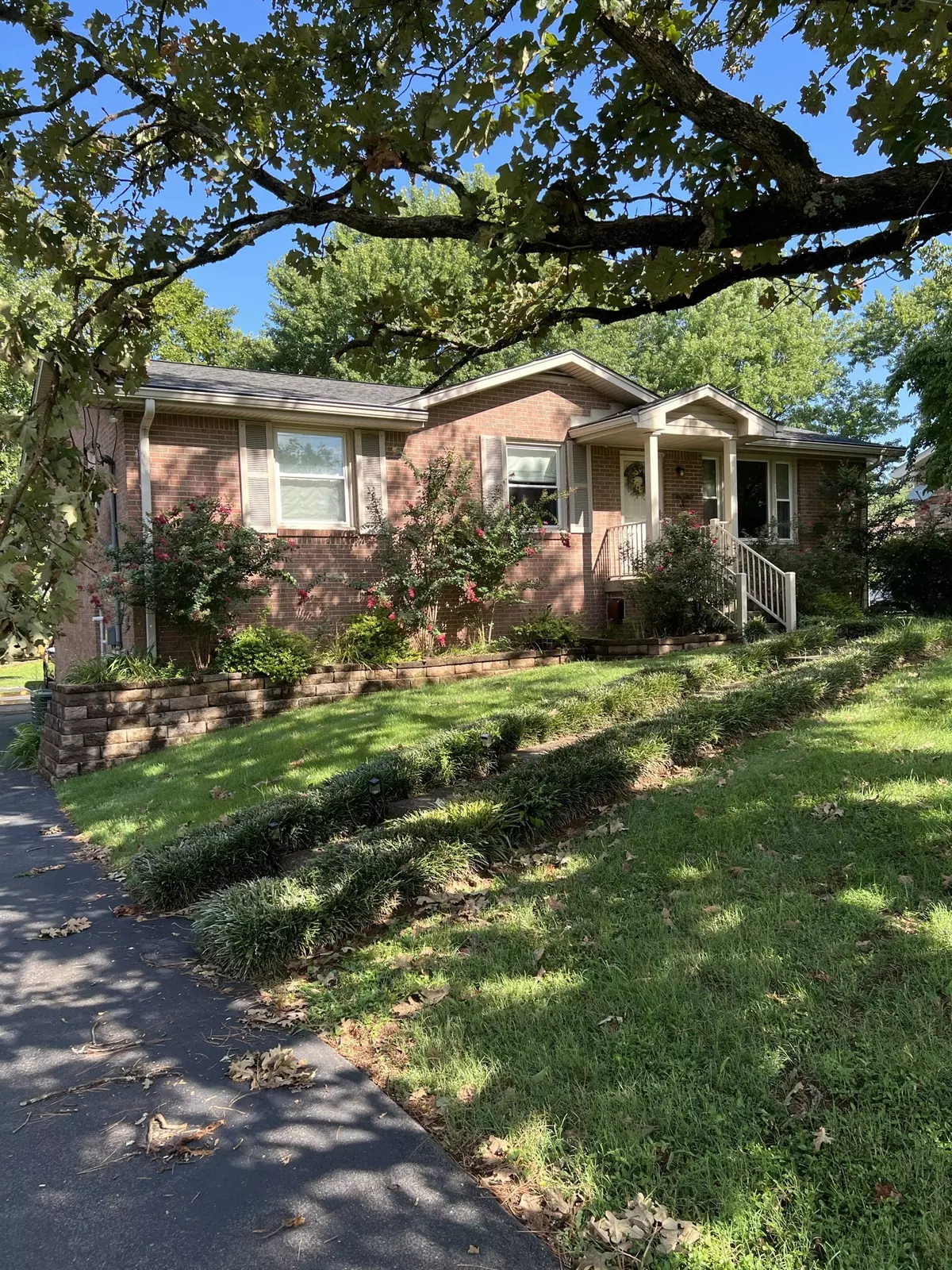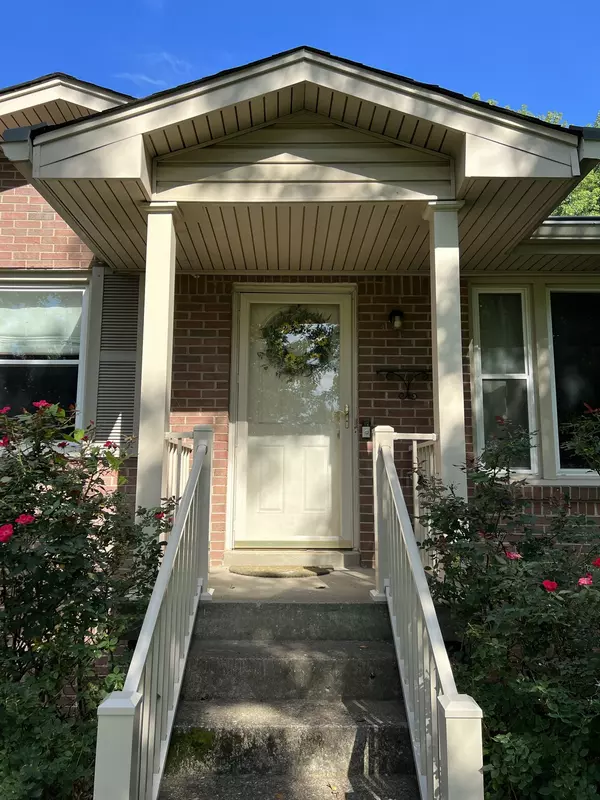$341,000
-
For more information regarding the value of a property, please contact us for a free consultation.
3 Beds
2 Baths
1,774 SqFt
SOLD DATE : 09/30/2022
Key Details
Sold Price $341,000
Property Type Single Family Home
Sub Type Single Family Residence
Listing Status Sold
Purchase Type For Sale
Square Footage 1,774 sqft
Price per Sqft $192
Subdivision Hermitage Estates
MLS Listing ID 2427690
Sold Date 09/30/22
Bedrooms 3
Full Baths 1
Half Baths 1
HOA Y/N No
Year Built 1963
Annual Tax Amount $1,550
Lot Size 0.290 Acres
Acres 0.29
Lot Dimensions 80 X 160
Property Description
This home will be sold at Absolute Auction on Thurs. Sept. 1 at 11:00 AM. Showings will be day or sale starting at 9;00 AM. 10% Buyer's Premium added to the final bid to establish the purchase price. All Brick*Maintenance Free Exterior*Vinyl Trim, Gutters, & Downspouts*Gutter Guards*30 YR Roof put on in 2013*Driveway Repaved 2018*Tankless Water Heater Installed 2019*New HVAC 2018*New Porch Railings 2021*Gorgeous Landscaping* Gas Line to Patio for Grill*3 BR*1 ½ Baths* Kit.* LR*Bonus Rm in Basement*Extra Light in Closets* Approx. 1774 Sq. Ft.*Location*Location*Terms: If you are the successful bidder, you will be required to put down a 10% NON-REFUNDABLE deposit and sign a sales contract with all pertinent addenda. Balance will be due at closing on or before Sept. 30, 2022.NO Contingencies.
Location
State TN
County Davidson County
Rooms
Main Level Bedrooms 3
Interior
Interior Features Utility Connection
Heating Central, Natural Gas
Cooling Central Air, Electric
Flooring Carpet, Finished Wood, Tile, Vinyl
Fireplace N
Appliance Dishwasher
Exterior
Exterior Feature Storage
Garage Spaces 2.0
Waterfront false
View Y/N false
Private Pool false
Building
Lot Description Level
Story 1
Sewer Public Sewer
Water Public
Structure Type Brick, Vinyl Siding
New Construction false
Schools
Elementary Schools Tulip Grove Elementary
Middle Schools Dupont Tyler Middle School
High Schools Mcgavock Comp High School
Others
Senior Community false
Read Less Info
Want to know what your home might be worth? Contact us for a FREE valuation!

Our team is ready to help you sell your home for the highest possible price ASAP

© 2024 Listings courtesy of RealTrac as distributed by MLS GRID. All Rights Reserved.

"My job is to find and attract mastery-based agents to the office, protect the culture, and make sure everyone is happy! "







