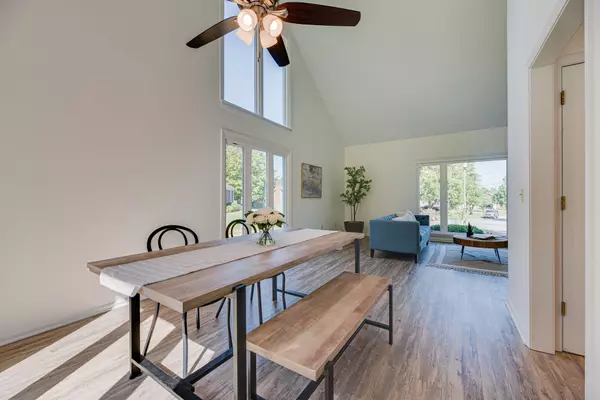$470,000
$450,000
4.4%For more information regarding the value of a property, please contact us for a free consultation.
4 Beds
3 Baths
2,516 SqFt
SOLD DATE : 09/29/2022
Key Details
Sold Price $470,000
Property Type Single Family Home
Sub Type Single Family Residence
Listing Status Sold
Purchase Type For Sale
Square Footage 2,516 sqft
Price per Sqft $186
Subdivision Saddlebrooke
MLS Listing ID 2431775
Sold Date 09/29/22
Bedrooms 4
Full Baths 3
HOA Y/N No
Year Built 1987
Annual Tax Amount $2,658
Lot Size 0.390 Acres
Acres 0.39
Lot Dimensions 45 X 151
Property Description
4 beds, 3 full bathrooms, 2 living rooms, 1 fully fenced backyard - this is the house you've been waiting for! Walkable to Dodson Elementary, this home has one of the largest lots in the neighborhood, complete with 2 mature peach trees AND two garden beds! Brand new Pella Symphony windows (a sizable investment), new luxury vinyl tile flooring, fresh paint and trim throughout, and kitchen appliances that convey make this a true turnkey property! The primary suite is a massive 22x13 ft and comes with a tray ceiling, 2 separate walk-in closets, its own ensuite with a jetted tub, and a private walkout balcony, the door to which is also brand new to optimize energy efficiency! You'll fall in love with this perfect floor plan and parklike culdesac setting. Don't let this one slip away!
Location
State TN
County Davidson County
Rooms
Main Level Bedrooms 1
Interior
Interior Features Ceiling Fan(s), Extra Closets, High Speed Internet, In-Law Floorplan, Walk-In Closet(s)
Heating Central, Natural Gas
Cooling Central Air, Dual, Electric
Flooring Carpet, Vinyl
Fireplaces Number 1
Fireplace Y
Appliance Dishwasher, Disposal, Microwave, Refrigerator
Exterior
Garage Spaces 2.0
Waterfront false
View Y/N false
Roof Type Shingle
Private Pool false
Building
Lot Description Level
Story 2
Sewer Public Sewer
Water Public
Structure Type Brick, Vinyl Siding
New Construction false
Schools
Elementary Schools Dodson Elementary
Middle Schools Dupont Tyler Middle School
High Schools Mcgavock Comp High School
Others
Senior Community false
Read Less Info
Want to know what your home might be worth? Contact us for a FREE valuation!

Our team is ready to help you sell your home for the highest possible price ASAP

© 2024 Listings courtesy of RealTrac as distributed by MLS GRID. All Rights Reserved.

"My job is to find and attract mastery-based agents to the office, protect the culture, and make sure everyone is happy! "







