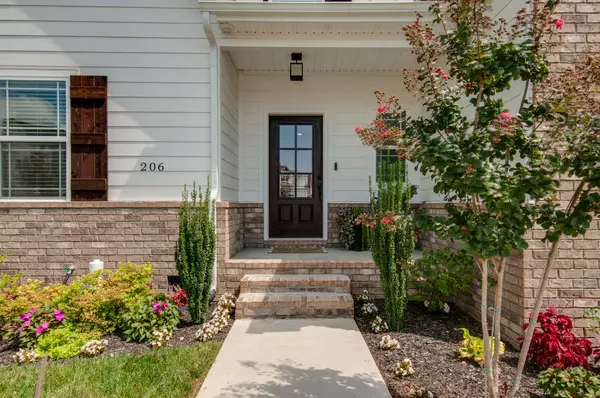$549,900
$549,900
For more information regarding the value of a property, please contact us for a free consultation.
3 Beds
3 Baths
2,397 SqFt
SOLD DATE : 09/26/2022
Key Details
Sold Price $549,900
Property Type Single Family Home
Sub Type Single Family Residence
Listing Status Sold
Purchase Type For Sale
Square Footage 2,397 sqft
Price per Sqft $229
Subdivision Brookside Sec 2
MLS Listing ID 2433883
Sold Date 09/26/22
Bedrooms 3
Full Baths 2
Half Baths 1
HOA Fees $16/qua
HOA Y/N Yes
Year Built 2021
Annual Tax Amount $2,223
Lot Size 0.380 Acres
Acres 0.38
Property Description
Wonderful Home in Brookside Subdivision. Upgrades Galore!!!! (See Attached Sheet) 3 Bedroom, 2.5 Baths. Very Open Floor Plan w/Large Livingroom, Fireplace, beautiful Upgraded Fixtures, Grand Open Staircase w/Wood Steps and Wrought Iron Decorative Spindles. Amazing Kitchen with upgraded plumbing, appliances and Lighting, lots of cabinets, Kitchen Island with Large Farm Sink, Hugh walk in pantry. Spacious Laundry Room with Custom Hall Tree. Massive Primary Bedroom downstairs with Incredible Bathroom w/Extra Large Walk In Shower, Enormous Custom Master Closet w/dressing area, built in drawers/shelves. Backyard with Covered Back Porch, Extra Concrete Patio Area, Stone Firepit and Maintenance Free Fence. Insulated Garage with side Pedestrian Door and Expanded Concrete Driveway.
Location
State TN
County Rutherford County
Rooms
Main Level Bedrooms 1
Interior
Interior Features Air Filter, Ceiling Fan(s), Extra Closets, High Speed Internet, Utility Connection, Walk-In Closet(s)
Heating Central
Cooling Central Air
Flooring Carpet, Other, Tile
Fireplaces Number 1
Fireplace Y
Appliance Dishwasher, Disposal, Ice Maker, Microwave, Refrigerator
Exterior
Exterior Feature Garage Door Opener
Garage Spaces 2.0
View Y/N false
Private Pool false
Building
Lot Description Level
Story 2
Sewer Public Sewer
Water Public
Structure Type Brick, Stone
New Construction false
Schools
Elementary Schools Rock Springs Elementary
Middle Schools Rock Springs Middle School
High Schools Stewarts Creek High School
Others
Senior Community false
Read Less Info
Want to know what your home might be worth? Contact us for a FREE valuation!

Our team is ready to help you sell your home for the highest possible price ASAP

© 2024 Listings courtesy of RealTrac as distributed by MLS GRID. All Rights Reserved.

"My job is to find and attract mastery-based agents to the office, protect the culture, and make sure everyone is happy! "







