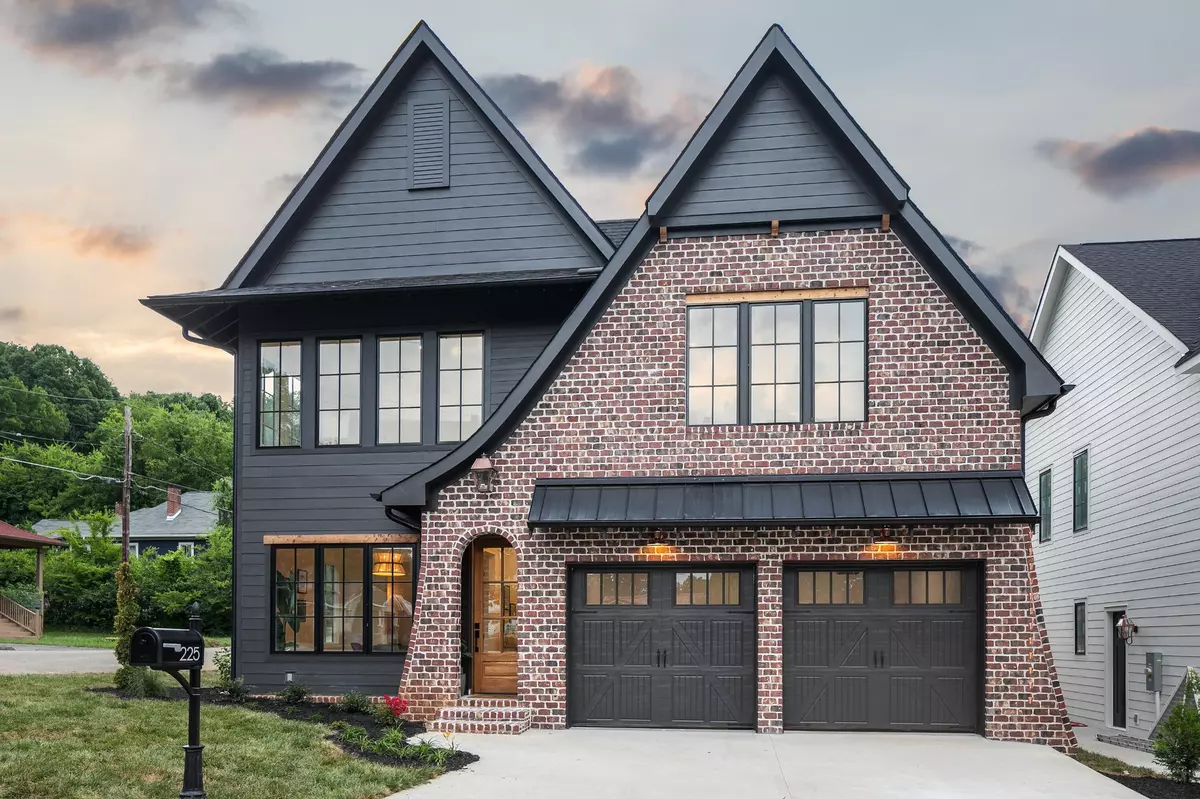$810,000
$819,900
1.2%For more information regarding the value of a property, please contact us for a free consultation.
5 Beds
3 Baths
3,149 SqFt
SOLD DATE : 09/02/2022
Key Details
Sold Price $810,000
Property Type Single Family Home
Sub Type Single Family Residence
Listing Status Sold
Purchase Type For Sale
Square Footage 3,149 sqft
Price per Sqft $257
Subdivision North Chatt Land Co
MLS Listing ID 2439128
Sold Date 09/02/22
Bedrooms 5
Full Baths 3
HOA Y/N No
Year Built 2022
Annual Tax Amount $1,099
Lot Size 5,662 Sqft
Acres 0.13
Lot Dimensions 57x102
Property Description
Come check out this beautiful new construction in the heart of the North Shore! Enjoy a thoughtful floor plan with custom design finishes. The two tone custom cabinetry, luxury Dacor appliances and 8' island with quartz countertops is every hosts dream! The kitchen opens up to the dining room, living room and covered patio! The flexible use 5th bedroom can be used as an office or in-law en-suite with a full bathroom. The mudroom and flex space under the stairs are perfect for kids or pets! Enjoy 10' ceilings on the first floor, as well as specialty ceilings in the dining room, master bedroom and guest bedroom. The spacious master suite feels like a resort with 3 rain shower heads and a freestanding bathtub. The plentiful casement windows allow for natural lighting all day, while the fenced in yard allows for the perfect amount of privacy. Come check it out today! Owner Agent. Listing agent has Personal interest.
Location
State TN
County Hamilton County
Interior
Interior Features High Ceilings, Walk-In Closet(s)
Heating Electric
Cooling Electric
Flooring Finished Wood
Fireplaces Number 1
Fireplace Y
Appliance Refrigerator, Microwave, Disposal, Dishwasher
Exterior
Garage Spaces 2.0
Utilities Available Electricity Available, Water Available
Waterfront false
View Y/N false
Roof Type Asphalt
Private Pool false
Building
Lot Description Level
Story 2
Water Public
Structure Type Fiber Cement,Brick
New Construction true
Schools
Elementary Schools Red Bank Elementary School
Middle Schools Red Bank Middle School
High Schools Red Bank High School
Others
Senior Community false
Read Less Info
Want to know what your home might be worth? Contact us for a FREE valuation!

Our team is ready to help you sell your home for the highest possible price ASAP

© 2024 Listings courtesy of RealTrac as distributed by MLS GRID. All Rights Reserved.

"My job is to find and attract mastery-based agents to the office, protect the culture, and make sure everyone is happy! "







