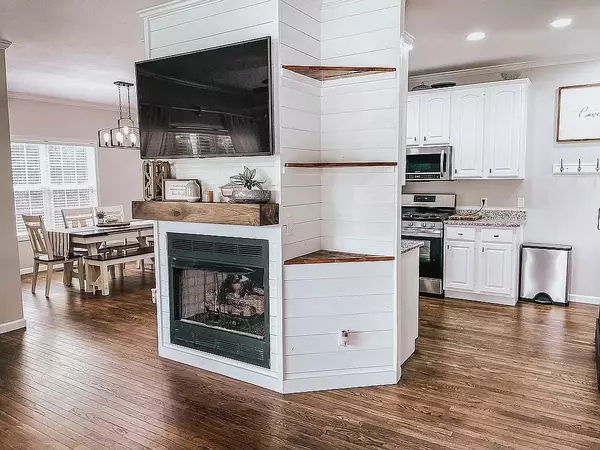$350,000
$349,929
For more information regarding the value of a property, please contact us for a free consultation.
3 Beds
2 Baths
1,772 SqFt
SOLD DATE : 09/02/2022
Key Details
Sold Price $350,000
Property Type Single Family Home
Sub Type Single Family Residence
Listing Status Sold
Purchase Type For Sale
Square Footage 1,772 sqft
Price per Sqft $197
Subdivision Devon Park Subdv
MLS Listing ID 2403559
Sold Date 09/02/22
Bedrooms 3
Full Baths 2
HOA Y/N No
Year Built 2004
Annual Tax Amount $1,228
Lot Size 0.510 Acres
Acres 0.51
Lot Dimensions 60 X 224.41 IRR
Property Description
Update throughout, this home is in a quaint neighborhood snug into a cul de sac. Walking in you are welcomed with refinished hardwoods and a beautiful shiplap fireplace. Your kitchen has granite, ss appliances w/ a gas oven, new hardware and fixtures throughout the home as well. The primary suite is on the main level with a large walk in closet and double vanity. Upstairs are your other two good sized guest rooms, a roomy bathroom with another double vanity, and an office or reading nook. The breezeway off the kitchen goes to a patio and the spacious 2 car garage with a workshop area + a large unfinished loft above. This is great for an office, playroom, guest space, studio, flex room, etc. The yard is level and has a great garden area started. 13 month home warranty for peace of mind.
Location
State TN
County Putnam County
Rooms
Main Level Bedrooms 1
Interior
Interior Features Ceiling Fan(s)
Heating Electric, Heat Pump, Natural Gas
Cooling Central Air, Electric
Flooring Finished Wood, Tile
Fireplaces Number 1
Fireplace Y
Appliance Dishwasher, Microwave, Refrigerator
Exterior
Garage Spaces 2.0
Waterfront false
View Y/N false
Roof Type Shingle
Private Pool false
Building
Lot Description Level
Story 2
Sewer Septic Tank
Water Public
Structure Type Vinyl Siding
New Construction false
Schools
Elementary Schools Algood Elementary
Middle Schools Algood Middle School
High Schools Cookeville High School
Others
Senior Community false
Read Less Info
Want to know what your home might be worth? Contact us for a FREE valuation!

Our team is ready to help you sell your home for the highest possible price ASAP

© 2024 Listings courtesy of RealTrac as distributed by MLS GRID. All Rights Reserved.

"My job is to find and attract mastery-based agents to the office, protect the culture, and make sure everyone is happy! "







