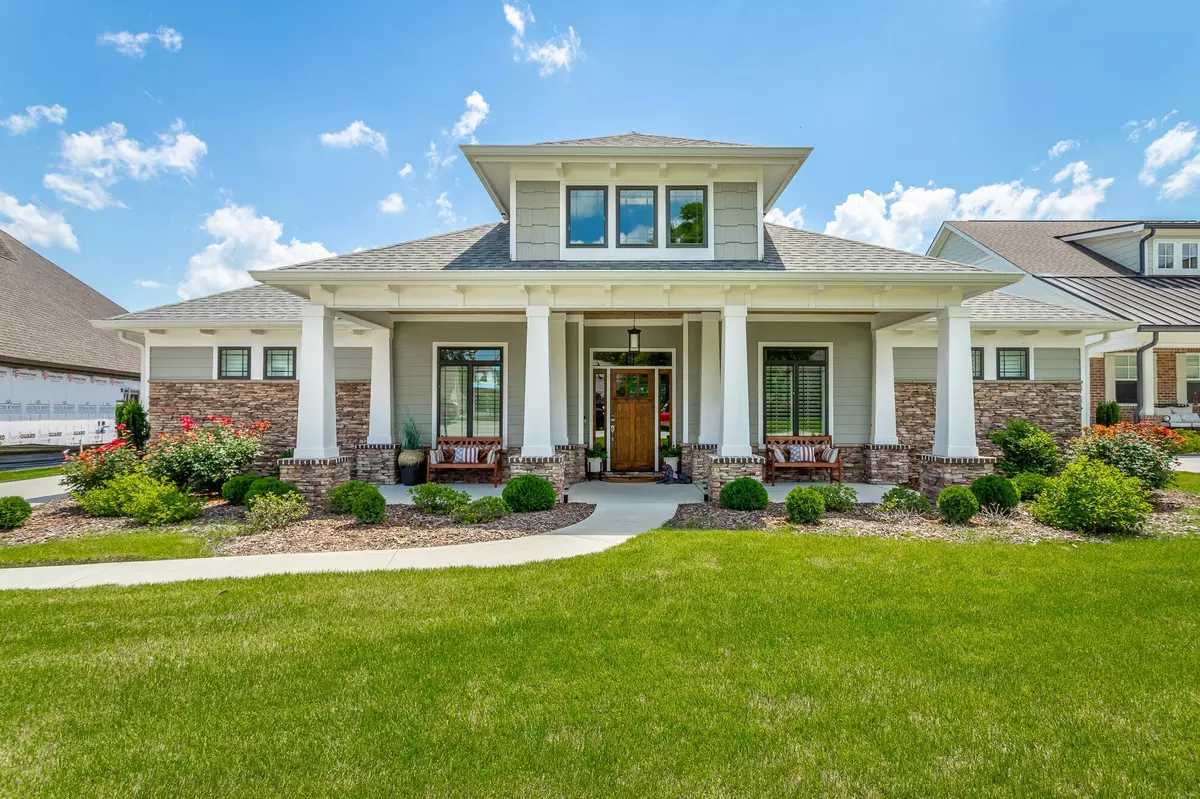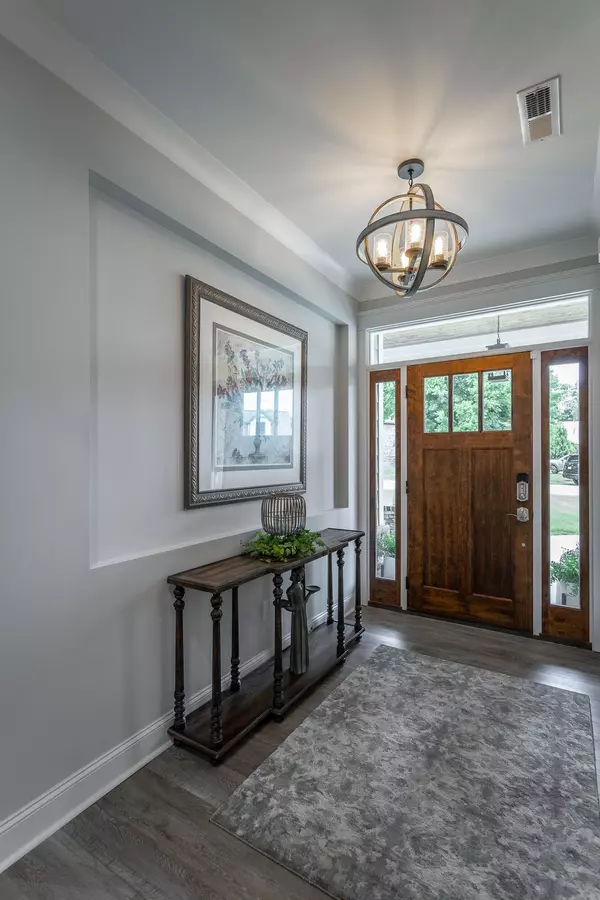$663,900
$663,900
For more information regarding the value of a property, please contact us for a free consultation.
3 Beds
3 Baths
2,551 SqFt
SOLD DATE : 08/15/2022
Key Details
Sold Price $663,900
Property Type Single Family Home
Sub Type Single Family Residence
Listing Status Sold
Purchase Type For Sale
Square Footage 2,551 sqft
Price per Sqft $260
Subdivision Skyfall
MLS Listing ID 2428741
Sold Date 08/15/22
Bedrooms 3
Full Baths 2
Half Baths 1
HOA Fees $325/mo
HOA Y/N Yes
Year Built 2020
Annual Tax Amount $2,131
Lot Size 11625.000 Acres
Acres 11625.0
Property Description
Chattanooga Home for sale in the highly sought-after Skyfall community. This beautiful three bedroom, two and half bathroom craftsman home was just built in 2020. Enjoy the meticulously landscaped yard and the spacious covered front porch perfect for front porch rocking and visiting. Ready to go inside? Open the beautiful hardwood door and step into the foyer of your new home where the luxury vinyl plank floors lead you from the dining room to the open living area. Accented by a coffered ceiling, built-in shelving and cabinets, and beautiful granite hearth around the gas fire place your living room invites all to relax and unwind. Sliding glass doors open to a welcoming sunroom, complete with factory treated energy efficient windows that allow you to comfortably enjoy looking out over your luscious backyard. Heated and cooled you can leave the sliding doors open adding more space to your living area. Open floorplan blends living area seamlessly with the spotless kitchen. Check off your kitchen wish list with the island, granite countertops, farmhouse sink, stainless steel appliances, gas stove, and walk-in pantry. The breakfast nook is the perfect place for informal meals and working on school projects. Ready to call it a day? Retreat to your master suite. Sizeable master bedroom with trey ceiling asserts peace and tranquility. Walk past his and her walk-in closets to the lavish master bathroom featuring tile floors, his and her vanities, private water closet and a generous walk-in shower with double shower heads. Split bedroom floorplan allows family members or guests their own privacy with two additional bedrooms featuring large closets. Additional full bathroom with double vanity is ideally place in-between. Coming inside from the garage or from working outside? The perfectly placed laundry room with utility sink and half bathroom is ready for heavy-duty traffic. But wait!
Location
State TN
County Hamilton County
Interior
Interior Features High Ceilings, Walk-In Closet(s), Primary Bedroom Main Floor
Heating Central, Natural Gas
Cooling Central Air, Electric
Flooring Tile, Vinyl
Fireplaces Number 1
Fireplace Y
Appliance Washer, Refrigerator, Microwave, Dryer, Disposal, Dishwasher
Exterior
Exterior Feature Garage Door Opener
Garage Spaces 2.0
Utilities Available Electricity Available, Water Available
View Y/N false
Roof Type Asphalt
Private Pool false
Building
Story 1
Water Public
Structure Type Fiber Cement,Stone,Other,Brick
New Construction false
Schools
Elementary Schools Apison Elementary School
Middle Schools East Hamilton Middle School
High Schools East Hamilton High School
Others
Senior Community false
Read Less Info
Want to know what your home might be worth? Contact us for a FREE valuation!

Our team is ready to help you sell your home for the highest possible price ASAP

© 2025 Listings courtesy of RealTrac as distributed by MLS GRID. All Rights Reserved.
"My job is to find and attract mastery-based agents to the office, protect the culture, and make sure everyone is happy! "







