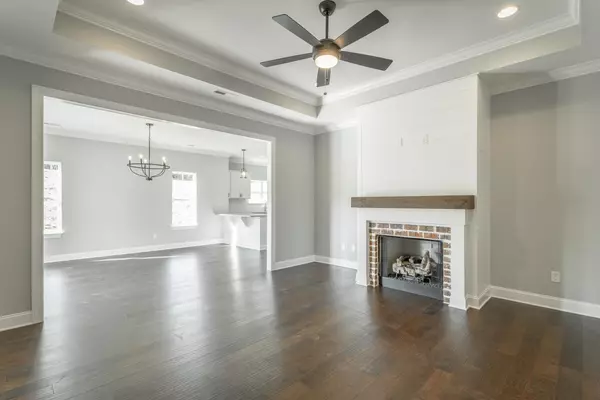$287,494
$287,000
0.2%For more information regarding the value of a property, please contact us for a free consultation.
2 Beds
3 Baths
1,698 SqFt
SOLD DATE : 10/02/2020
Key Details
Sold Price $287,494
Property Type Townhouse
Sub Type Townhouse
Listing Status Sold
Purchase Type For Sale
Square Footage 1,698 sqft
Price per Sqft $169
Subdivision The Oxford
MLS Listing ID 2421645
Sold Date 10/02/20
Bedrooms 2
Full Baths 2
Half Baths 1
HOA Fees $250/mo
HOA Y/N Yes
Year Built 2020
Annual Tax Amount $756
Lot Size 39.340 Acres
Acres 39.34
Property Description
Welcome to The Oxford, offering lifestyle homes with distinctive design. Enjoy maintenance free one level living in the heart of Red Bank. Conveniently located to downtown this new community has so much to offer, including a Clubhouse with Outdoor Fireplace and Pool plus direct access to the City's Greenway Trail system. The Oxford floor plan in this side by side unit offers a two car garage, all one level living and a truly maintenance free lifestyle. Upon entry enjoy a beautiful foyer with access to either bedrooms. A master suite to the right includes dual vanities and separate shower. The living room with a beautiful fireplace is a great gathering space, opening to the dining area and kitchen. There is a powder room just off living area and a laundry closet tucked off the kitchen with access to a home office or conditioned space for storage or mud room area. All information is deemed reliable but not guaranteed.
Location
State TN
County Hamilton County
Interior
Interior Features High Ceilings, Walk-In Closet(s), Primary Bedroom Main Floor
Heating Central, Natural Gas
Cooling Central Air, Electric
Flooring Carpet, Tile
Fireplace N
Appliance Microwave, Dishwasher
Exterior
Exterior Feature Irrigation System
Garage Spaces 2.0
Utilities Available Electricity Available, Water Available
Waterfront false
View Y/N false
Roof Type Other
Private Pool false
Building
Lot Description Other
Story 1.5
Water Public
Structure Type Fiber Cement,Brick
New Construction true
Schools
Elementary Schools Red Bank Elementary School
Middle Schools Red Bank Middle School
High Schools Red Bank High School
Others
Senior Community false
Read Less Info
Want to know what your home might be worth? Contact us for a FREE valuation!

Our team is ready to help you sell your home for the highest possible price ASAP

© 2024 Listings courtesy of RealTrac as distributed by MLS GRID. All Rights Reserved.

"My job is to find and attract mastery-based agents to the office, protect the culture, and make sure everyone is happy! "







