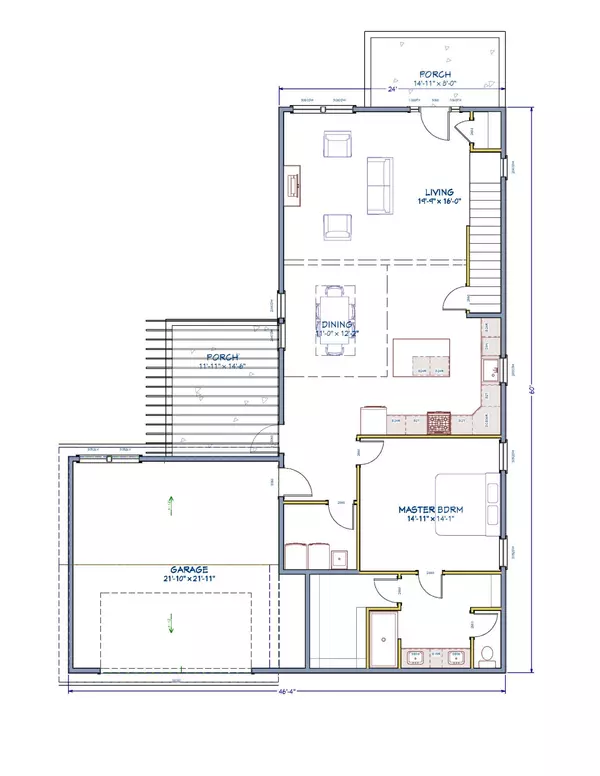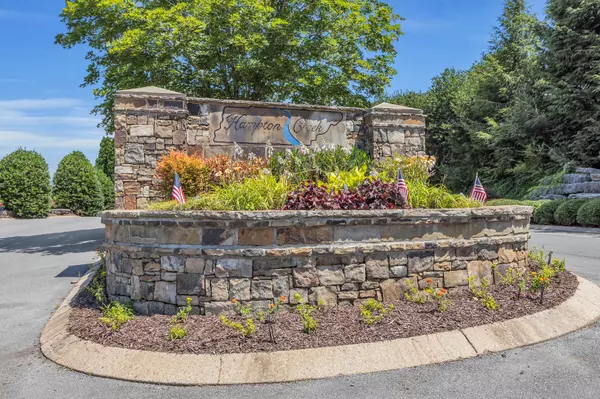$328,650
$325,000
1.1%For more information regarding the value of a property, please contact us for a free consultation.
3 Beds
2 Baths
2,100 SqFt
SOLD DATE : 03/12/2020
Key Details
Sold Price $328,650
Property Type Single Family Home
Sub Type Single Family Residence
Listing Status Sold
Purchase Type For Sale
Square Footage 2,100 sqft
Price per Sqft $156
Subdivision Hampton Creek
MLS Listing ID 2421003
Sold Date 03/12/20
Bedrooms 3
Full Baths 2
HOA Fees $75/qua
HOA Y/N Yes
Year Built 2019
Annual Tax Amount $277
Lot Size 7,840 Sqft
Acres 0.18
Property Description
Welcome to 8538 Winter Refuge Way, a high quality new construction home in the gated Hampton Creek community. This home features 3 bedrooms, 2 bathrooms, and an elegant open floor plan. The openness of the living room, dining area, and kitchen allows for easy entertaining and celebration hosting. The kitchen is complete with buyer's choice of black or stainless appliances and a large island, ideal for culinary workspace. Enjoy entertaining outdoors on the side patio with a pergola right off of the kitchen. The roomy owner's suite on the main floor features a spa-like bathroom with a walk-in shower and oversized closet. Two additional spacious bedrooms are upstairs with an adjoining bathroom. Optional bonus room on the second floor can be finished for an additional cost. The 2-car rear-facing garage and driveway are accessible from an alley behind the home. The quarterly HOA fee of $225 provides access to Hampton Creek's community features including use of the clubhouse, community pool, community tennis courts, and gate. One of the last homes in this sought-after cottage neighborhood! Estimated completion February 2020. Call today for your private showing!
Location
State TN
County Hamilton County
Rooms
Main Level Bedrooms 1
Interior
Interior Features High Ceilings, Walk-In Closet(s), Primary Bedroom Main Floor
Heating Electric, Natural Gas
Cooling Central Air, Electric
Fireplaces Number 1
Fireplace Y
Appliance Microwave, Dishwasher
Exterior
Exterior Feature Garage Door Opener
Garage Spaces 2.0
Utilities Available Electricity Available, Water Available
View Y/N false
Roof Type Other
Private Pool false
Building
Lot Description Level, Other
Story 2
Water Public
Structure Type Fiber Cement,Brick
New Construction true
Schools
Elementary Schools Ooltewah Elementary School
Middle Schools Hunter Middle School
High Schools Ooltewah High School
Others
Senior Community false
Read Less Info
Want to know what your home might be worth? Contact us for a FREE valuation!

Our team is ready to help you sell your home for the highest possible price ASAP

© 2025 Listings courtesy of RealTrac as distributed by MLS GRID. All Rights Reserved.
"My job is to find and attract mastery-based agents to the office, protect the culture, and make sure everyone is happy! "







