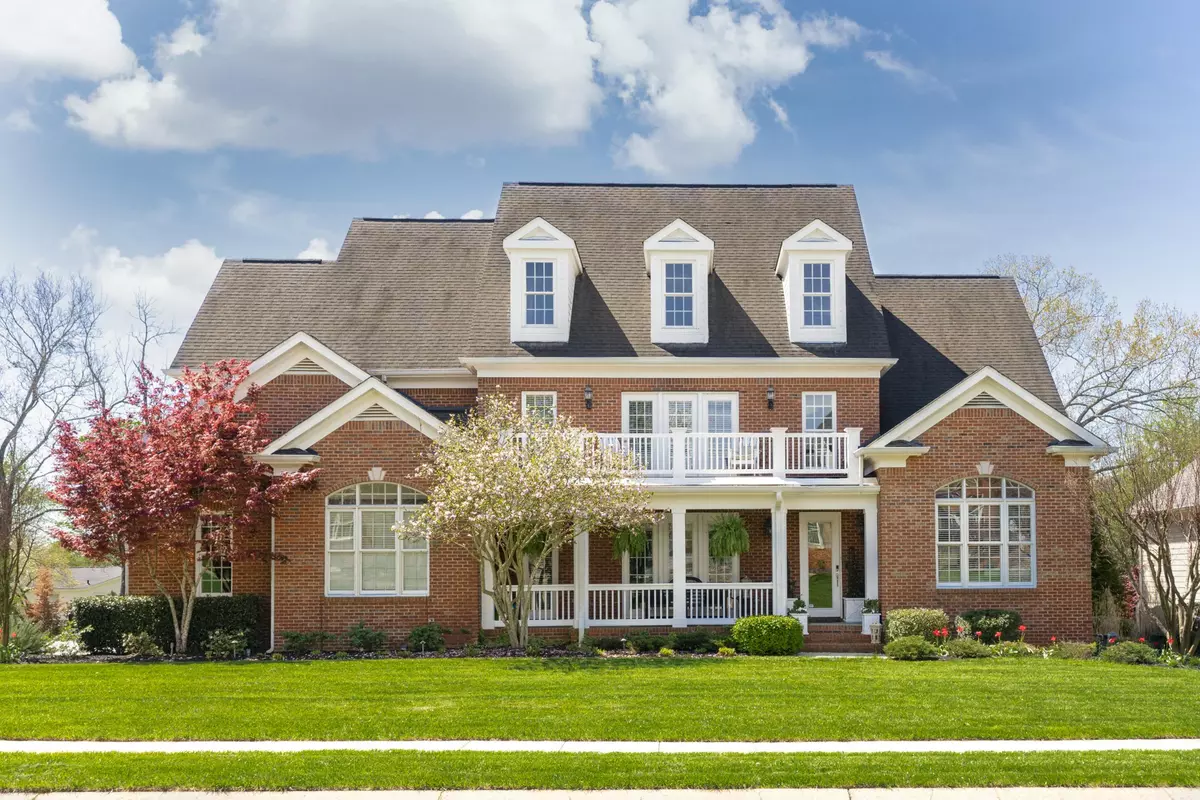$575,000
$624,900
8.0%For more information regarding the value of a property, please contact us for a free consultation.
4 Beds
5 Baths
4,292 SqFt
SOLD DATE : 06/05/2020
Key Details
Sold Price $575,000
Property Type Single Family Home
Sub Type Single Family Residence
Listing Status Sold
Purchase Type For Sale
Square Footage 4,292 sqft
Price per Sqft $133
Subdivision Emerald Valley
MLS Listing ID 2419803
Sold Date 06/05/20
Bedrooms 4
Full Baths 4
Half Baths 1
HOA Fees $104/ann
HOA Y/N Yes
Year Built 2004
Annual Tax Amount $3,563
Lot Size 0.440 Acres
Acres 0.44
Lot Dimensions 110.50X150.0
Property Description
Welcome to southern charm and elegance. 9423 Windrose Circle boasts all brick construction, double front porch, and the finest landscaping. Step inside the large entry and enjoy tall ceilings, picturesque staircase, open floor plan, and oversized windows. The perfect home for hosting guests in the large living room with its gorgeous stacked stone fireplace and separate dining room or gathering with the family for dinner in the eat-in kitchen. 4BR 4.5B. The master bath includes a walk-in shower, separate soaking tub, and large walk-in closet. Tankless water heater. Office. Central vacuum. 2 heating/air units. Media room with surround sound. Private guest suite with full bath. Too many luxuries to list! Lawn sprinklers. Fenced. Gated community with clubhouse and swimming pool.
Location
State TN
County Hamilton County
Rooms
Main Level Bedrooms 2
Interior
Interior Features Central Vacuum, High Ceilings, Walk-In Closet(s), Wet Bar, Primary Bedroom Main Floor
Heating Electric, Natural Gas
Cooling Central Air, Electric
Flooring Carpet, Finished Wood, Tile
Fireplaces Number 1
Fireplace Y
Appliance Refrigerator, Microwave, Dishwasher
Exterior
Exterior Feature Garage Door Opener, Irrigation System
Garage Spaces 3.0
Utilities Available Electricity Available, Water Available
Waterfront false
View Y/N false
Roof Type Other
Private Pool false
Building
Lot Description Level, Other
Story 2
Water Public
Structure Type Other,Brick
New Construction false
Schools
Elementary Schools Westview Elementary School
Middle Schools East Hamilton Middle School
High Schools East Hamilton High School
Others
Senior Community false
Read Less Info
Want to know what your home might be worth? Contact us for a FREE valuation!

Our team is ready to help you sell your home for the highest possible price ASAP

© 2024 Listings courtesy of RealTrac as distributed by MLS GRID. All Rights Reserved.

"My job is to find and attract mastery-based agents to the office, protect the culture, and make sure everyone is happy! "







