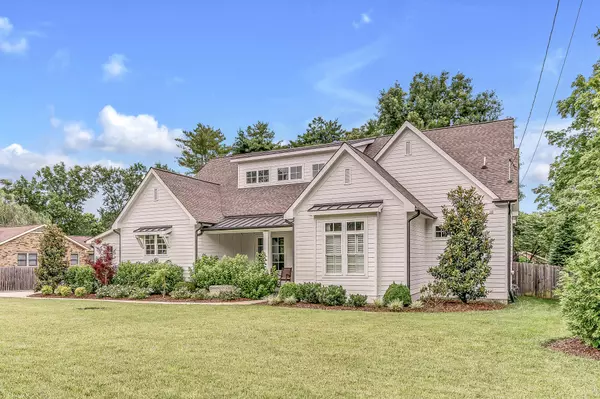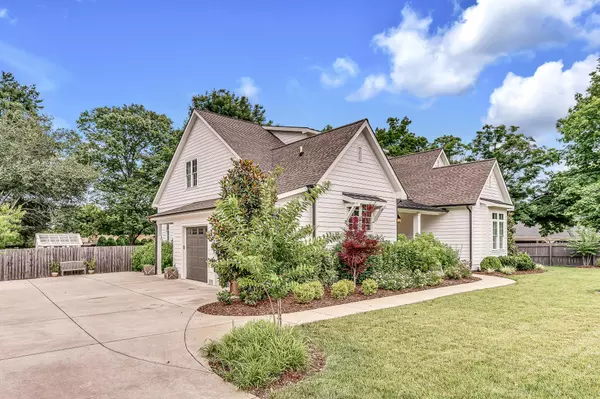$1,690,000
$1,750,000
3.4%For more information regarding the value of a property, please contact us for a free consultation.
5 Beds
4 Baths
4,215 SqFt
SOLD DATE : 06/30/2022
Key Details
Sold Price $1,690,000
Property Type Single Family Home
Sub Type Single Family Residence
Listing Status Sold
Purchase Type For Sale
Square Footage 4,215 sqft
Price per Sqft $400
Subdivision Brentview Hills
MLS Listing ID 2404360
Sold Date 06/30/22
Bedrooms 5
Full Baths 4
HOA Y/N No
Year Built 2017
Lot Size 0.500 Acres
Acres 0.5
Lot Dimensions 110x245
Property Description
Incredibly hard to find newer construction in desirable "Brentview Hills" area of Crieve Hall. Flawless design custom build by MCR/Spectrum Builders. Two on suite bedrooms on main level including Owner's suite with private porch, his/her oversized closets, custom bathroom w/ soaking tub and oversized walk in shower. Incredible kitchen with 48" range, large island, custom cabinetry, all open to living area and beautiful fireplace. Upstairs features 2 bonus rooms, one currently used as library. All bedrooms have on suite bathrooms plus additional play room. 2 tankless hot water heaters. Stunning private backyard with outdoor living, raised bed gardens, custom greenhouse large enough for chickens and zip line! All on a quiet street just minutes to I-65, Brentwood and Nashville.
Location
State TN
County Davidson County
Rooms
Main Level Bedrooms 2
Interior
Interior Features Extra Closets, Storage, Walk-In Closet(s)
Heating Natural Gas, Electric, Central
Cooling Electric, Central Air
Flooring Carpet, Finished Wood, Tile
Fireplaces Number 1
Fireplace Y
Appliance Disposal, Microwave, Dishwasher
Exterior
Garage Spaces 2.0
Waterfront false
View Y/N false
Roof Type Shingle
Private Pool false
Building
Lot Description Level
Story 2
Sewer Public Sewer
Water Public
Structure Type Fiber Cement, Hardboard Siding
New Construction false
Schools
Elementary Schools Crieve Hall Elementary
Middle Schools Croft Design Center
High Schools John Overton Comp High School
Others
Senior Community false
Read Less Info
Want to know what your home might be worth? Contact us for a FREE valuation!

Our team is ready to help you sell your home for the highest possible price ASAP

© 2024 Listings courtesy of RealTrac as distributed by MLS GRID. All Rights Reserved.

"My job is to find and attract mastery-based agents to the office, protect the culture, and make sure everyone is happy! "







