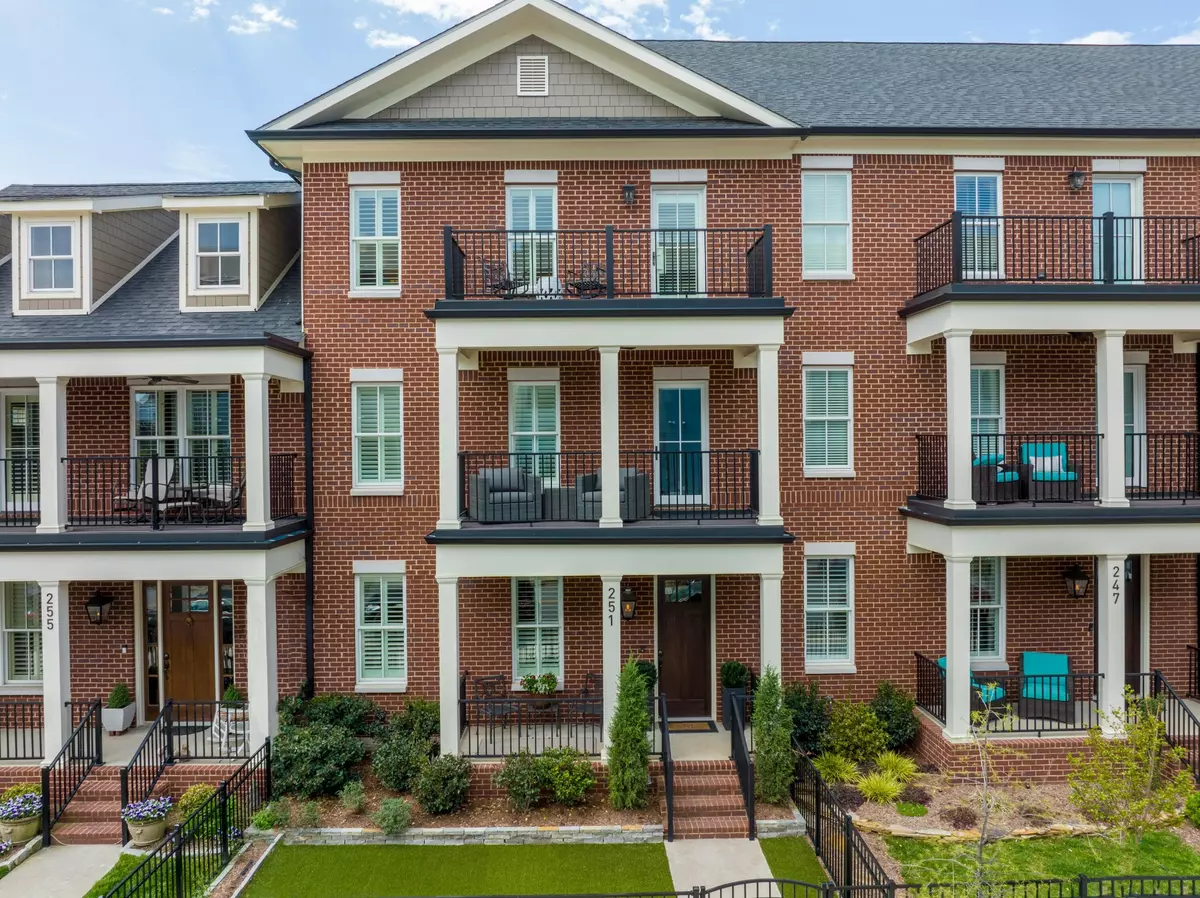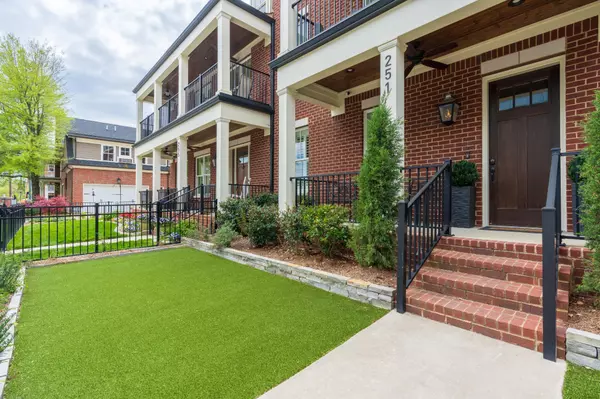$1,550,000
$1,550,000
For more information regarding the value of a property, please contact us for a free consultation.
4 Beds
5 Baths
3,984 SqFt
SOLD DATE : 06/06/2022
Key Details
Sold Price $1,550,000
Property Type Townhouse
Sub Type Townhouse
Listing Status Sold
Purchase Type For Sale
Square Footage 3,984 sqft
Price per Sqft $389
Subdivision Walnut Hill Townhomes
MLS Listing ID 2394409
Sold Date 06/06/22
Bedrooms 4
Full Baths 4
Half Baths 1
HOA Fees $145/qua
HOA Y/N Yes
Year Built 2019
Annual Tax Amount $13,861
Lot Size 3,484 Sqft
Acres 0.08
Property Description
Luxury Urban Living! Stunning 4 bedroom, 4.5 bath unit in the desirable Walnut Hill Townhomes development in the heart of downtown Chattanooga within walking and biking distance of restaurants, shopping, parks, the art and museum district and the North Shore and convenient to schools, hospitals and more. This beautiful townhome has many notable features including 3 levels private elevator, an open floor plan, hardwoods and tile throughout, crown moldings, many built-ins, recessed and decorative lighting, great natural lighting from the plethora of windows, custom cabinetry, upgraded closet systems, lofty ceilings, all en suite bedrooms, multiple outdoor living spaces to take advantage of the fantastic setting and scenic views, and a double garage with gated access. A covered front porch overlooks the fenced and gated front yard which has been landscaped with easy maintenance turf and mature plants.
Location
State TN
County Hamilton County
Interior
Interior Features Elevator, High Ceilings, Open Floorplan, Walk-In Closet(s)
Heating Central, Electric, Natural Gas
Cooling Central Air
Flooring Finished Wood, Tile
Fireplaces Number 1
Fireplace Y
Appliance Refrigerator, Microwave, Disposal, Dishwasher
Exterior
Exterior Feature Garage Door Opener
Garage Spaces 2.0
Utilities Available Electricity Available, Water Available
Waterfront false
View Y/N true
View City
Roof Type Asphalt
Private Pool false
Building
Lot Description Level, Zero Lot Line
Story 3
Water Public
Structure Type Fiber Cement,Brick
New Construction false
Schools
Middle Schools Orchard Knob Middle School
High Schools Howard School Of Academics Technology
Others
Senior Community false
Read Less Info
Want to know what your home might be worth? Contact us for a FREE valuation!

Our team is ready to help you sell your home for the highest possible price ASAP

© 2024 Listings courtesy of RealTrac as distributed by MLS GRID. All Rights Reserved.

"My job is to find and attract mastery-based agents to the office, protect the culture, and make sure everyone is happy! "







