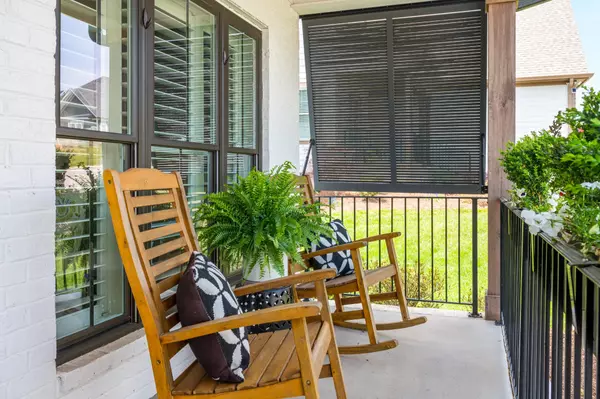$710,000
$685,000
3.6%For more information regarding the value of a property, please contact us for a free consultation.
3 Beds
3 Baths
3,251 SqFt
SOLD DATE : 04/29/2022
Key Details
Sold Price $710,000
Property Type Single Family Home
Sub Type Single Family Residence
Listing Status Sold
Purchase Type For Sale
Square Footage 3,251 sqft
Price per Sqft $218
Subdivision Oakhaven Fields
MLS Listing ID 2380300
Sold Date 04/29/22
Bedrooms 3
Full Baths 2
Half Baths 1
HOA Fees $62/ann
HOA Y/N Yes
Year Built 2019
Annual Tax Amount $2,993
Lot Size 8,712 Sqft
Acres 0.2
Lot Dimensions 70x126
Property Description
This custom-built house by McCoy Homes has every amenity a discerning buyer wants located in the desirable OakHaven Fields subdivision, located less than 30 minutes from downtown Chattanooga. You don't want to miss seeing this home. The owners made many upgrades to enhance this easy living 3 bedroom 2 ½ bath home with an extra bonus room upstairs that could work as a bedroom and separate work out room. The lovely master bedroom is on the main level with a large luxury master bath with walk in shower and soaking tub and walk-in closet. Just off the formal dining room, which features a beautiful shiplap accent wall, you will step into a butler's panty with tons of storage and a wine refrigerator and a separate walk-in pantry. If storage is what you are looking for, this kitchen has it all. With an oversized island, custom cabinetry, marble counter tops and gas stove and stainless-steel Kitchen Aid appliances you will love preparing meals. The great room with brick fireplace and gas logs is open to the kitchen area. Venture outside to the screened in porch. This is a great place to watch a golf or football game while overlooking the impressive private outdoor entertaining space. You will want to be relaxing with friends and family in your backyard oasis that features a built-in grilling space, two outdoor gas firepits and a covered gazabo. The backyard is fenced in. This property doesn't back up to another house, there is a lovely field behind the home making it even more peaceful. Upstairs are two generous sized bedrooms that share a large Jack and Jill bath with two separate sinks. The huge bonus room has two built in desks with lots of shelving and drawers. The workout room can host full gym equipment so you never have to go anywhere to workout. There is a huge walk out storage space and a two car garage with generous storage. The laundry room even has a dog washing shower.
Location
State TN
County Hamilton County
Interior
Interior Features High Ceilings, Open Floorplan, Walk-In Closet(s), Wet Bar, Dehumidifier, Air Filter, Primary Bedroom Main Floor
Heating Central, Natural Gas
Cooling Central Air, Electric
Flooring Finished Wood, Tile
Fireplaces Number 1
Fireplace Y
Appliance Microwave, Disposal, Dishwasher
Exterior
Exterior Feature Garage Door Opener, Irrigation System
Garage Spaces 2.0
Utilities Available Electricity Available, Water Available
View Y/N false
Roof Type Other
Private Pool false
Building
Lot Description Level, Other
Story 2
Water Public
Structure Type Brick,Other
New Construction false
Schools
Elementary Schools Apison Elementary School
Middle Schools East Hamilton Middle School
High Schools East Hamilton High School
Others
Senior Community false
Read Less Info
Want to know what your home might be worth? Contact us for a FREE valuation!

Our team is ready to help you sell your home for the highest possible price ASAP

© 2025 Listings courtesy of RealTrac as distributed by MLS GRID. All Rights Reserved.
"My job is to find and attract mastery-based agents to the office, protect the culture, and make sure everyone is happy! "







