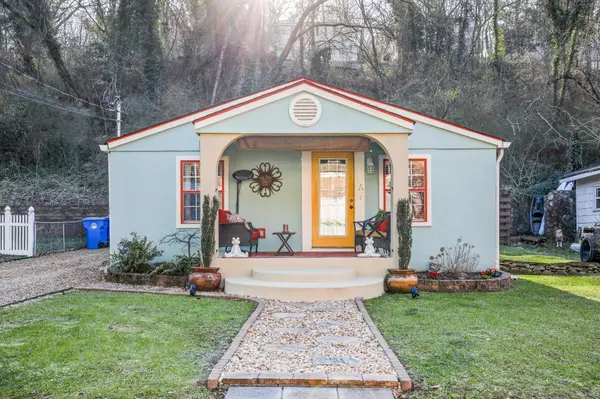$375,000
$299,900
25.0%For more information regarding the value of a property, please contact us for a free consultation.
2 Beds
1 Bath
1,061 SqFt
SOLD DATE : 03/08/2022
Key Details
Sold Price $375,000
Property Type Single Family Home
Sub Type Single Family Residence
Listing Status Sold
Purchase Type For Sale
Square Footage 1,061 sqft
Price per Sqft $353
Subdivision Northside Land Co
MLS Listing ID 2363603
Sold Date 03/08/22
Bedrooms 2
Full Baths 1
HOA Y/N No
Year Built 1920
Annual Tax Amount $2,468
Lot Size 5,662 Sqft
Acres 0.13
Lot Dimensions 50X105
Property Description
Have you always dreamed of being able to walk out your front door and down to the heart of Chattanooga's Northshore hub? Well this adorable, totally renovated adobe bungalow is your dream come true! Offering 2 bedrooms with 1 full bath, the cheery house boasts an open floor plan with an updated custom kitchen with a gorgeous island and quartz countertops, brand new, slate GE appliances, new flooring throughout, spacious walk-in master closet and a brand new custom-built bathroom with beautiful granite countertops. This quaint little house also has new windows, roof, encapsulated crawl space with commercial-grade dehumidifier and exterior paint all under 6 years old. Oh, and let's not forget the brand new HVAC installed to keep you cool on those TN hot summer days or warm and cozy this winter, after your walk home from dinner just a few steps away.
Location
State TN
County Hamilton County
Interior
Interior Features Open Floorplan, Walk-In Closet(s), Dehumidifier, Primary Bedroom Main Floor
Heating Central, Electric
Cooling Central Air, Electric
Fireplace N
Appliance Washer, Refrigerator, Dryer, Dishwasher
Exterior
Utilities Available Electricity Available, Water Available
Waterfront false
View Y/N false
Roof Type Other
Private Pool false
Building
Lot Description Level, Sloped, Wooded
Story 1
Water Public
Structure Type Stone,Stucco,Other,Brick
New Construction false
Schools
High Schools Red Bank High School
Others
Senior Community false
Read Less Info
Want to know what your home might be worth? Contact us for a FREE valuation!

Our team is ready to help you sell your home for the highest possible price ASAP

© 2024 Listings courtesy of RealTrac as distributed by MLS GRID. All Rights Reserved.

"My job is to find and attract mastery-based agents to the office, protect the culture, and make sure everyone is happy! "







