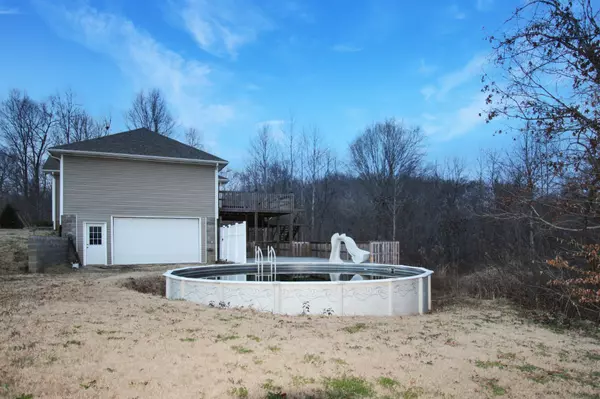$305,000
$299,500
1.8%For more information regarding the value of a property, please contact us for a free consultation.
4 Beds
3 Baths
2,900 SqFt
SOLD DATE : 02/26/2022
Key Details
Sold Price $305,000
Property Type Single Family Home
Sub Type Single Family Residence
Listing Status Sold
Purchase Type For Sale
Square Footage 2,900 sqft
Price per Sqft $105
Subdivision Plesant View Acres
MLS Listing ID 2346740
Sold Date 02/26/22
Bedrooms 4
Full Baths 3
HOA Y/N No
Year Built 2005
Annual Tax Amount $1,260
Lot Size 6.060 Acres
Acres 6.06
Lot Dimensions 6.06 Acres
Property Description
Spacious Home on 6 Acres. Addition made in 2013 w/ floor plan change. Room to roam with 4 BR-2 BA & laundry room on main level. Full basement with Hobby room, office, Full bath & small rec room, 1 large garage, 31x14; with door enclosure to have an exercise room-garage door still in place & insulation started in garage. Small storm room in basement, as well. Second garage on end of home; 22 x 19, outdoor access only. You have 2 electric central units; New SS appliances-2019, rather new 80 Gal water heater. Large 2 level decking & connects to above ground pool. Raised garden bed. Wooded acreage behind home; ideal hunting area. Convenient location, being minutes to Barkley Lake and Launching, hunting areas & easy drive for Ft Campbell/ Clarksville commute. Being Lot 4-Pleasant View Acres.
Location
State TN
County Stewart County
Rooms
Main Level Bedrooms 4
Interior
Interior Features Ceiling Fan(s), High Speed Internet, Walk-In Closet(s)
Heating Central
Cooling Central Air
Flooring Laminate, Tile
Fireplace N
Appliance Dishwasher, Microwave, Refrigerator
Exterior
Garage Spaces 2.0
Pool Above Ground
View Y/N false
Roof Type Other
Private Pool true
Building
Lot Description Sloped
Story 1
Sewer Septic Tank
Water Public
Structure Type Vinyl Siding
New Construction false
Schools
Elementary Schools North Stewart Elementary
Middle Schools North Stewart Elementary
High Schools Stewart Co High School
Others
Senior Community false
Read Less Info
Want to know what your home might be worth? Contact us for a FREE valuation!

Our team is ready to help you sell your home for the highest possible price ASAP

© 2025 Listings courtesy of RealTrac as distributed by MLS GRID. All Rights Reserved.
"My job is to find and attract mastery-based agents to the office, protect the culture, and make sure everyone is happy! "







