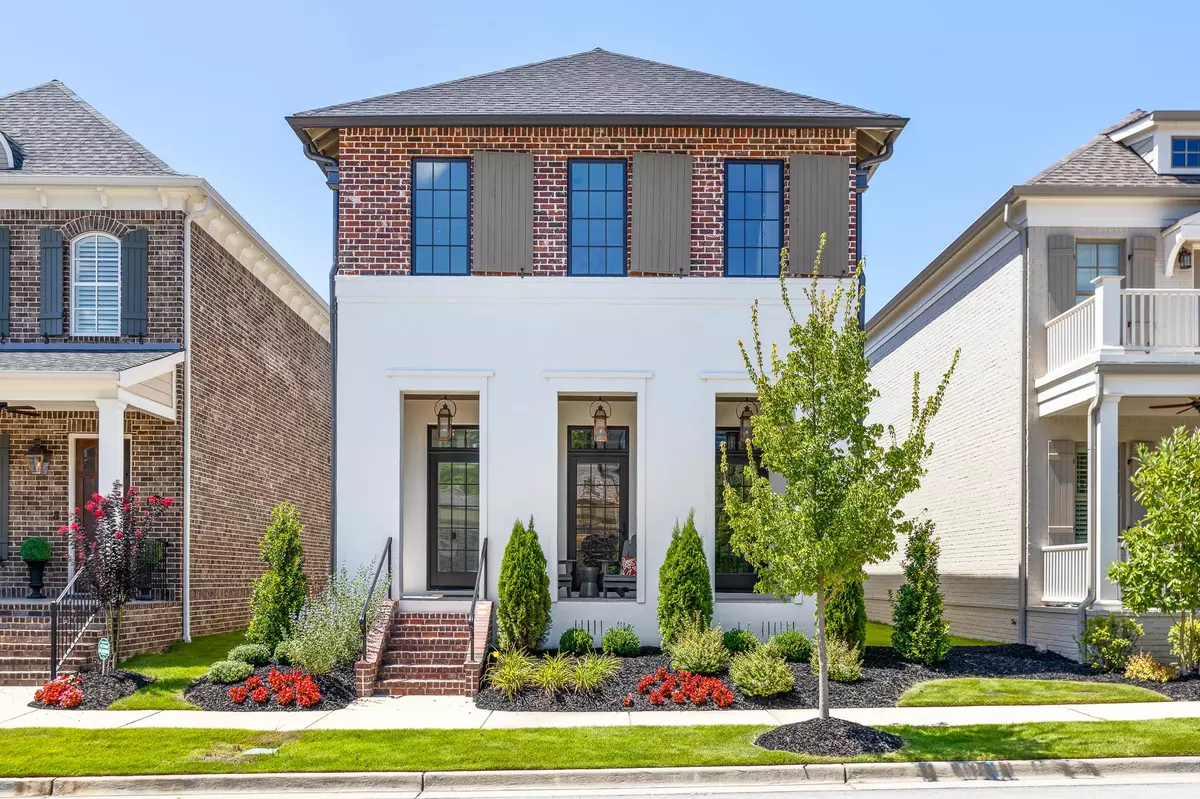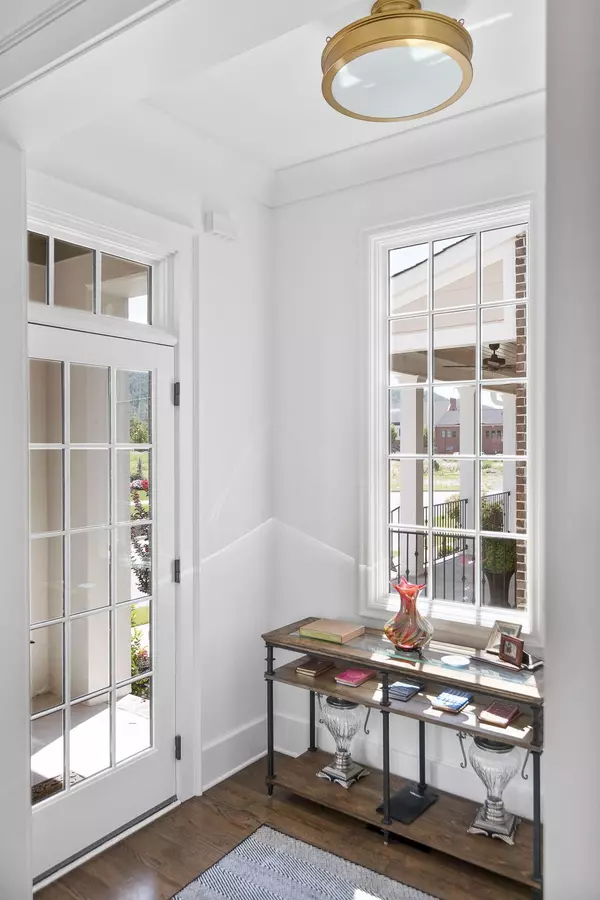$538,500
$560,000
3.8%For more information regarding the value of a property, please contact us for a free consultation.
3 Beds
4 Baths
2,782 SqFt
SOLD DATE : 12/03/2020
Key Details
Sold Price $538,500
Property Type Single Family Home
Sub Type Single Family Residence
Listing Status Sold
Purchase Type For Sale
Square Footage 2,782 sqft
Price per Sqft $193
Subdivision Cambridge Square
MLS Listing ID 2341399
Sold Date 12/03/20
Bedrooms 3
Full Baths 3
Half Baths 1
HOA Fees $350/mo
HOA Y/N Yes
Year Built 2019
Annual Tax Amount $3,619
Lot Size 4,356 Sqft
Acres 0.1
Lot Dimensions 33x130
Property Description
Style, craftsmanship, and convenience come together in this Waters Holland home located in the Cambridge Square development in beautiful Ooltewah, Tennessee. The geography of Ooltewah's location on I-75 between Cleveland and Downtown Chattanooga makes it the premier spot for commuting to either town for work and for play, and yet there is so much happening here that you don't have to leave. Within a 5 minute walk, you can be in the center of all the shops and restaurants of Cambridge Square as well as right across the street from the exceptionally private and exclusive Honors golf course. This home's style echoes that of historic southern coastal homes with large gas lanterns, veranda entry, floor to ceiling french doors across the front, and large second story storm shutters. Upon entry, you'll appreciate the attention to detail in both the layout, the finishes, and fixtures. Made for connection as well as privacy, the main level living space boasts 10 ft ceiling height, loads of natural light, thoughtful placement of the guest bath and staircase, as well as generous spaces for gathering. The floor plan is designed for a very private owner's suite and laundry room. In keeping with the rest of the home, the owner's suite exudes understated luxury and ease in its finishes and design. In addition to the front veranda, the home has a very private covered side porch that connects the garage to the home. Grade 1 red oak floors flow throughout the home, with tile in the bathrooms and carpet in the upstairs bedrooms. Upstairs, you'll land in a large living room that does have access to walk out storage. Additionally in this space there are two very large closets. The guest bath can become a private bath for one of the two bedrooms; the second bedroom does have its own en suite bath with dual sink vanity. Both bathrooms are finished with porcelain tubs and tub to ceiling tile surrounds, and each bedroom is appointed with a generous walk in closet.
Location
State TN
County Hamilton County
Interior
Interior Features High Ceilings, Open Floorplan, Walk-In Closet(s), Primary Bedroom Main Floor
Heating Central, Natural Gas
Cooling Central Air, Electric
Flooring Carpet, Finished Wood, Tile
Fireplaces Number 1
Fireplace Y
Appliance Microwave, Dishwasher
Exterior
Exterior Feature Garage Door Opener
Garage Spaces 2.0
Utilities Available Electricity Available, Water Available
View Y/N false
Roof Type Asphalt
Private Pool false
Building
Lot Description Level, Zero Lot Line, Other
Story 2
Water Public
Structure Type Fiber Cement,Brick
New Construction false
Schools
Elementary Schools Ooltewah Elementary School
Middle Schools Hunter Middle School
High Schools Ooltewah High School
Others
Senior Community false
Read Less Info
Want to know what your home might be worth? Contact us for a FREE valuation!

Our team is ready to help you sell your home for the highest possible price ASAP

© 2025 Listings courtesy of RealTrac as distributed by MLS GRID. All Rights Reserved.
"My job is to find and attract mastery-based agents to the office, protect the culture, and make sure everyone is happy! "







