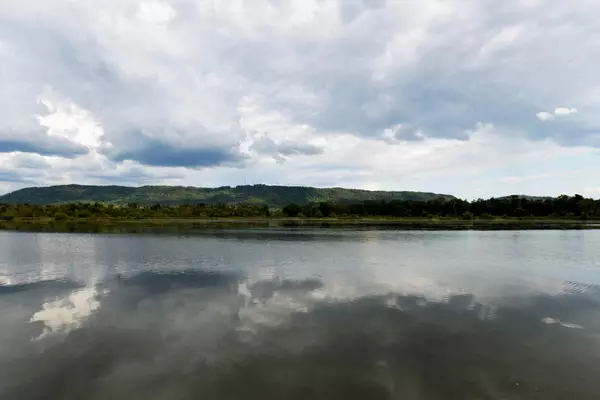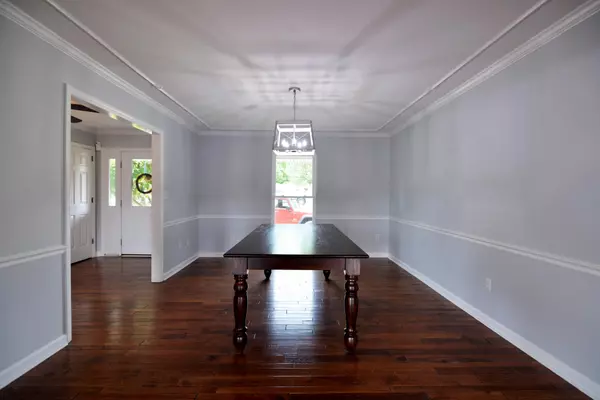$656,300
$595,000
10.3%For more information regarding the value of a property, please contact us for a free consultation.
4 Beds
4 Baths
3,260 SqFt
SOLD DATE : 10/20/2020
Key Details
Sold Price $656,300
Property Type Single Family Home
Sub Type Single Family Residence
Listing Status Sold
Purchase Type For Sale
Square Footage 3,260 sqft
Price per Sqft $201
Subdivision Heron Bay
MLS Listing ID 2341415
Sold Date 10/20/20
Bedrooms 4
Full Baths 3
Half Baths 1
HOA Y/N No
Year Built 1988
Annual Tax Amount $3,092
Lot Size 1.020 Acres
Acres 1.02
Lot Dimensions 105.94X313.7
Property Description
One level home over a partially finished basement on a 1.02 +/- acre lot on the lake in the heart of Ooltewah. 3 or 4 bedrooms, 3.5 bath home with the master on the main over a daylight basement and expansion possibilities in the walk-up attic if desired. The home has a large rear deck and screened porch on the first floor that spans the back of the house to take advantage of the lovely views and local wildlife, as well a lower level covered patio with access to the large mostly level back yard and the stationary pier-style dock. The main level boasts hardwoods and tile throughout, including the dedicated foyer which opens to the formal dining room and great room. The great room has an electric fireplace, built-in shelving, access to the rear deck and opens to the kitchen. The kitchen has brand new quartz counter tops and tile back splash, as well as stainless steel appliances, a pantry in the adjoining mud room and access to the screened in porch. The powder room and laundry are also just off of the mudroom. The master bedroom has a walk-in closet, French doors to the deck, and a private bath with dual vanity and separate shower with tile and glass surround. Two additional bedrooms share the use of a hall bath that has another dual vanity with vessel sinks and a tub/shower combo with tile surround. The lower level has a family room with barn doors to a 4th bedroom or office which has shared access to another full bath with a separate shower that has tile and glass surround. An extra deep double garage rounds out this level. Some extras include fresh paint on the main level, a circular driveway, covered front porch, fire pit area in the back yard and a daybed style swing with mounts for your canoe and or kayak. The seller is just putting on the finishes touches and more pictures to follow. Information is deemed reliable but not guaranteed. Buyer to verify any and all information they deem important.
Location
State TN
County Hamilton County
Rooms
Main Level Bedrooms 3
Interior
Interior Features Entry Foyer, Walk-In Closet(s), Primary Bedroom Main Floor
Heating Central, Electric
Cooling Central Air, Electric
Flooring Finished Wood, Other, Tile
Fireplaces Number 1
Fireplace Y
Appliance Microwave, Disposal, Dishwasher
Exterior
Exterior Feature Dock, Garage Door Opener
Garage Spaces 2.0
Utilities Available Electricity Available, Water Available
View Y/N true
View Water, Mountain(s)
Roof Type Other
Private Pool false
Building
Lot Description Level, Other
Story 1
Sewer Septic Tank
Water Public
Structure Type Vinyl Siding,Brick
New Construction false
Schools
Elementary Schools Snow Hill Elementary School
Middle Schools Hunter Middle School
High Schools Ooltewah High School
Others
Senior Community false
Read Less Info
Want to know what your home might be worth? Contact us for a FREE valuation!

Our team is ready to help you sell your home for the highest possible price ASAP

© 2025 Listings courtesy of RealTrac as distributed by MLS GRID. All Rights Reserved.
"My job is to find and attract mastery-based agents to the office, protect the culture, and make sure everyone is happy! "







