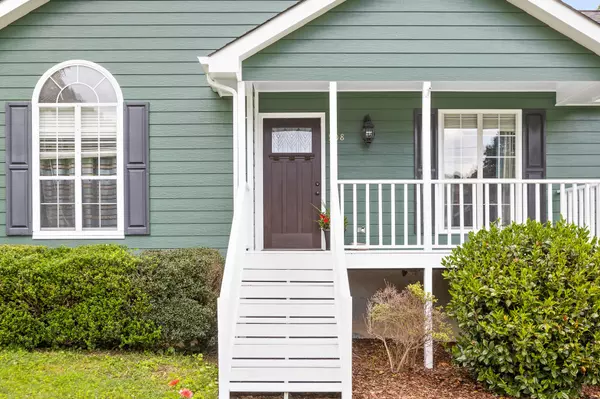$232,000
$224,900
3.2%For more information regarding the value of a property, please contact us for a free consultation.
4 Beds
2 Baths
2,018 SqFt
SOLD DATE : 07/01/2020
Key Details
Sold Price $232,000
Property Type Single Family Home
Sub Type Single Family Residence
Listing Status Sold
Purchase Type For Sale
Square Footage 2,018 sqft
Price per Sqft $114
Subdivision Ashbrook
MLS Listing ID 2340581
Sold Date 07/01/20
Bedrooms 4
Full Baths 2
HOA Y/N No
Year Built 1994
Annual Tax Amount $2,041
Lot Size 0.600 Acres
Acres 0.6
Lot Dimensions 186.12X157.58X182.93X132.97
Property Description
This 4 bedroom 2 bath home is located in Hixson in a culdesac neighborhood. You will love how quiet and peaceful the surrounding area is. The yard is perfect for entertaining and enjoying the great outdoors. You will love the front porch that overlooks the front yard and the back deck that is great for eating outside. The garage is a true two car garage that has plenty of room for storage and in addition there is plenty of offstreet parking. Upon entering the home you will love all of the updates that have been completed. The fireplace in the living room is warm and inviting on those cool evenings. The floor plan is open to both the kitchen and dining room. The kitchen has been updated with stainless appliances and subway tile. The dining area is perfect for that large dining table and chairs. Their is a loft area just above the living and dining area that functions well as an office or library. It is very cozy with heating/air conditioning.
Location
State TN
County Hamilton County
Rooms
Main Level Bedrooms 3
Interior
Interior Features High Ceilings, Open Floorplan, Walk-In Closet(s), Primary Bedroom Main Floor
Heating Central, Natural Gas
Cooling Central Air
Flooring Finished Wood
Fireplaces Number 1
Fireplace Y
Appliance Microwave, Disposal, Dishwasher
Exterior
Garage Spaces 2.0
Utilities Available Water Available
View Y/N false
Roof Type Other
Private Pool false
Building
Lot Description Level, Other
Story 1
Sewer Septic Tank
Water Public
Structure Type Stone,Other
New Construction false
Schools
Elementary Schools Daisy Elementary School
Middle Schools Soddy Daisy Middle School
High Schools Soddy Daisy High School
Others
Senior Community false
Read Less Info
Want to know what your home might be worth? Contact us for a FREE valuation!

Our team is ready to help you sell your home for the highest possible price ASAP

© 2024 Listings courtesy of RealTrac as distributed by MLS GRID. All Rights Reserved.

"My job is to find and attract mastery-based agents to the office, protect the culture, and make sure everyone is happy! "







