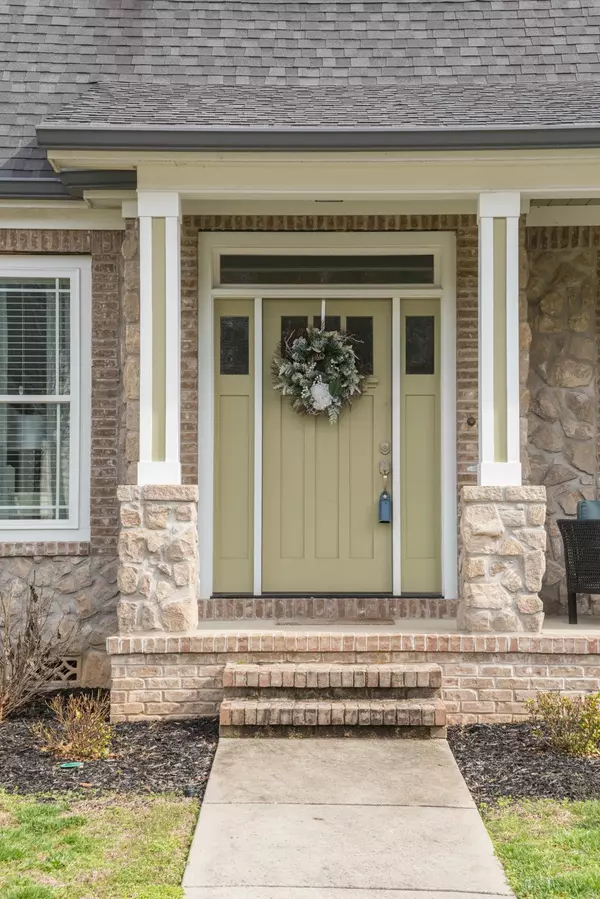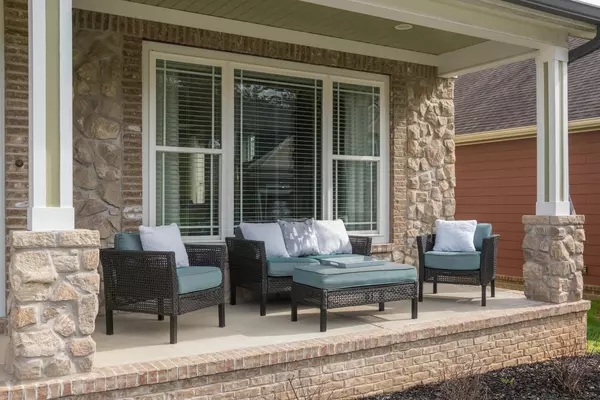$328,500
$339,500
3.2%For more information regarding the value of a property, please contact us for a free consultation.
4 Beds
3 Baths
2,600 SqFt
SOLD DATE : 06/29/2020
Key Details
Sold Price $328,500
Property Type Single Family Home
Sub Type Single Family Residence
Listing Status Sold
Purchase Type For Sale
Square Footage 2,600 sqft
Price per Sqft $126
Subdivision Downing Green At Mulberry Park
MLS Listing ID 2339896
Sold Date 06/29/20
Bedrooms 4
Full Baths 2
Half Baths 1
HOA Fees $60/mo
HOA Y/N Yes
Year Built 2012
Annual Tax Amount $3,178
Lot Size 6,969 Sqft
Acres 0.16
Lot Dimensions 52.5X133.15
Property Description
Custom built by Weller Construction, this home is gorgeous! The covered front porch welcomes you to view the gleaming hardwood floors, cathedral ceilings, open floor plan and gorgeous color scheme. This HGTV kitchen boasts soft close doors, large island with bar, separate pantry, custom back splash and upgraded appliances. Located on the main level, the spacious master suite includes a specialty ceiling, custom light fixture and fan with retractable blades, custom vanities, huge double shower and a large walk-in closet. There is a door conveniently located to give you access to the oversized laundry room. The bedrooms upstairs are oversized with walk-in closets. One bedroom even has a separate sitting or bonus area. The community of Downing Green at Mulberry Park offers a private swimming pool, playgrounds and green park space, sidewalks and friendly neighbors. Plenty of family neighborhood events with Halloween activities, neighborhood parties, Easter Egg hunts and more! Call for a private showing today!
Location
State TN
County Hamilton County
Rooms
Main Level Bedrooms 1
Interior
Interior Features High Ceilings, Open Floorplan, Walk-In Closet(s), Primary Bedroom Main Floor
Heating Central, Natural Gas
Cooling Central Air, Electric
Flooring Finished Wood
Fireplaces Number 1
Fireplace Y
Appliance Refrigerator, Microwave, Dishwasher
Exterior
Exterior Feature Garage Door Opener
Garage Spaces 2.0
Utilities Available Electricity Available, Water Available
View Y/N false
Roof Type Other
Private Pool false
Building
Lot Description Level
Story 2
Water Public
Structure Type Stone,Other
New Construction false
Schools
Elementary Schools Apison Elementary School
Middle Schools Ooltewah Middle School
High Schools Ooltewah High School
Others
Senior Community false
Read Less Info
Want to know what your home might be worth? Contact us for a FREE valuation!

Our team is ready to help you sell your home for the highest possible price ASAP

© 2025 Listings courtesy of RealTrac as distributed by MLS GRID. All Rights Reserved.
"My job is to find and attract mastery-based agents to the office, protect the culture, and make sure everyone is happy! "







