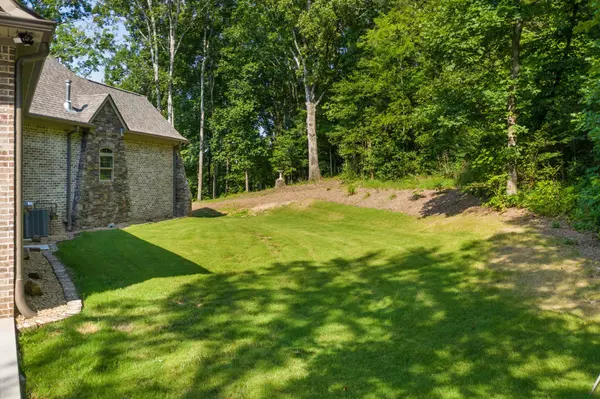$640,000
$689,900
7.2%For more information regarding the value of a property, please contact us for a free consultation.
4 Beds
4 Baths
2,940 SqFt
SOLD DATE : 12/18/2019
Key Details
Sold Price $640,000
Property Type Single Family Home
Sub Type Single Family Residence
Listing Status Sold
Purchase Type For Sale
Square Footage 2,940 sqft
Price per Sqft $217
Subdivision Hunter Plantations
MLS Listing ID 2338632
Sold Date 12/18/19
Bedrooms 4
Full Baths 3
Half Baths 1
HOA Y/N No
Year Built 2018
Annual Tax Amount $2,292
Lot Size 2.100 Acres
Acres 2.1
Property Description
5539 Hunter Road is a home with exceptional curb appeal, structural integrity, custom finishes at every turn and endless possibilities. The home is situated on a private 2 acre lot just minutes from Ooltewah, Cambridge Square, I-75, Boat Ramps and Lake Chickamauga! Exteriorly, you will notice the all brick makeup of the home for low maintenance. Upon entering the home, you will notice the stunning white oak hardwood flooring throughout the main living area, 12 Foot ceilings and tons of natural light and large transom windows to showcase nature's beauty. The open concept kitchen area features all stainless steel appliances, tons of cabinet space, a large walk-in pantry and a large island with seating for 6. There is a separate dining room area that features a pass through brick fire place to the living area that makes this a perfect place for gathering. The Master suite features vaulted ceilings, a large en-suite with garden tub and separate custom tile shower, double vanities and a very large closet with custom built in shelving and racks for all your seasonal wardrobes. This home has 2 large guest rooms on the main floor level with spacious closets and a Jack and Jill bathroom. Take advantage of the additional unfinished bonus area above the large 2 car garage for additional 800SF of living space. The full partially finished basement features a built in storm shelter, an additional finished bedroom and full bathroom and room to finish out the remaining space however you see fit. Additionally their is a 2 car basement garage for extra space for lawn equipment, boats, classic cars, etc. never lose hot water with the tankless on demand water heater. For evenings out back, enjoy your elevated covered deck with composite decking and a glass railing for a non-obstructive view of gorgeous sunsets, a large fire pit, and room for kids and pets to roam and explore. Call today to schedule your private viewing of this one of a kind home!
Location
State TN
County Hamilton County
Interior
Interior Features Central Vacuum, High Ceilings, Open Floorplan, Walk-In Closet(s), Primary Bedroom Main Floor
Heating Central, Electric
Cooling Central Air, Electric
Flooring Finished Wood, Tile, Vinyl
Fireplaces Number 1
Fireplace Y
Appliance Refrigerator, Microwave, Disposal, Dishwasher
Exterior
Exterior Feature Garage Door Opener, Irrigation System
Garage Spaces 3.0
Utilities Available Electricity Available, Water Available
View Y/N false
Roof Type Asphalt
Private Pool false
Building
Lot Description Wooded, Other
Story 1.5
Sewer Septic Tank
Water Public
Structure Type Other,Brick
New Construction false
Schools
Elementary Schools Hixson Elementary School
Middle Schools Hunter Middle School
High Schools Ooltewah High School
Others
Senior Community false
Read Less Info
Want to know what your home might be worth? Contact us for a FREE valuation!

Our team is ready to help you sell your home for the highest possible price ASAP

© 2025 Listings courtesy of RealTrac as distributed by MLS GRID. All Rights Reserved.
"My job is to find and attract mastery-based agents to the office, protect the culture, and make sure everyone is happy! "







