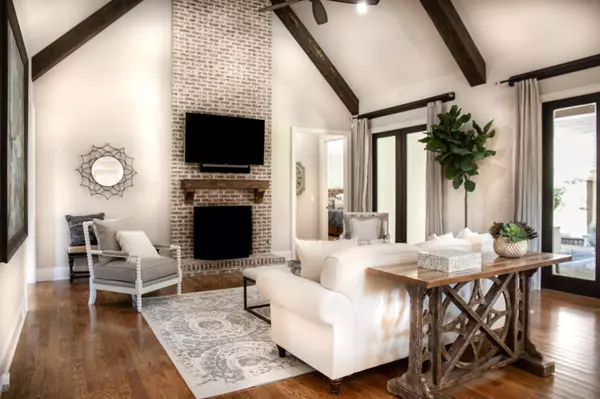$745,000
$799,900
6.9%For more information regarding the value of a property, please contact us for a free consultation.
5 Beds
5 Baths
4,247 SqFt
SOLD DATE : 10/25/2019
Key Details
Sold Price $745,000
Property Type Single Family Home
Sub Type Single Family Residence
Listing Status Sold
Purchase Type For Sale
Square Footage 4,247 sqft
Price per Sqft $175
Subdivision Hampton Creek
MLS Listing ID 2338604
Sold Date 10/25/19
Bedrooms 5
Full Baths 4
Half Baths 1
HOA Fees $75/mo
HOA Y/N Yes
Year Built 2015
Annual Tax Amount $4,407
Lot Size 0.690 Acres
Acres 0.69
Lot Dimensions 120X250
Property Description
Envision living in this custom 5 Bed/ 4.5 bath Riverbirch designed dream home with a backyard paradise that includes a heated linear POOL, 7 Seat HOT TUB, FULL OUTDOOR KITCHEN with Kamado Joe & Lion Grills w/ BAR, travertine built in FIRE PIT, and covered patio with TV!Upon arrival you will be greeted by stone and brick exterior with a large covered front porch. Open the stately double doors to a foyer with wood flooring and crown moldings. The open floor plan luxury kitchen features SS JennAir double ovens, microwave drawer, and gas cook top! Granite countertops, venthood, cabinet space galore, and a huge eat in island make the perfect kitchen space. Thoughtfully laid out, the floor plan offers 2 bedrooms down and 3 upstairs with bonus room!With a 3 car garage this home has it all Additionally a wet bar and full walk in pantry lead to the formal dining room with new chandelier lighting.The master bedroom has wood paneling, blackout shades, over mount lighting, and offers a view of the fire pit and pool! The master bathroom has his and her vanities, his and her closets, and a makeup/coffee bar ledge to complete the great use of space! On the first floor you will find an additional bedroom for use as an office, guest room, nursery, and/or flex space! Upstairs you will find three full bedrooms. One bedroom has its own private bathroom attached and the other two share a jack and jill restroom. The bonus room offers so much function and space. This home truly has it all from the inside out! From the driveway extension, to 3 car garage perfect for a golf cart to play at the Champions Club, to the bermuda sod and landscape irrigation system, and the fully fenced estate lot, you will fall in love with 7510 Good Earth Circle to call home.
Location
State TN
County Hamilton County
Interior
Interior Features Entry Foyer, High Ceilings, Open Floorplan, Walk-In Closet(s), Wet Bar, Primary Bedroom Main Floor
Heating Central, Electric, Natural Gas
Cooling Central Air, Electric
Flooring Carpet, Finished Wood
Fireplaces Number 1
Fireplace Y
Appliance Microwave, Disposal, Dishwasher
Exterior
Exterior Feature Gas Grill, Garage Door Opener, Irrigation System
Garage Spaces 3.0
Pool Above Ground
Utilities Available Electricity Available, Water Available
View Y/N false
Roof Type Other
Private Pool true
Building
Lot Description Level, Wooded, Other
Story 2
Water Public
Structure Type Stone,Brick,Other
New Construction false
Schools
Elementary Schools Ooltewah Elementary School
Middle Schools Hunter Middle School
High Schools Ooltewah High School
Others
Senior Community false
Read Less Info
Want to know what your home might be worth? Contact us for a FREE valuation!

Our team is ready to help you sell your home for the highest possible price ASAP

© 2025 Listings courtesy of RealTrac as distributed by MLS GRID. All Rights Reserved.
"My job is to find and attract mastery-based agents to the office, protect the culture, and make sure everyone is happy! "







