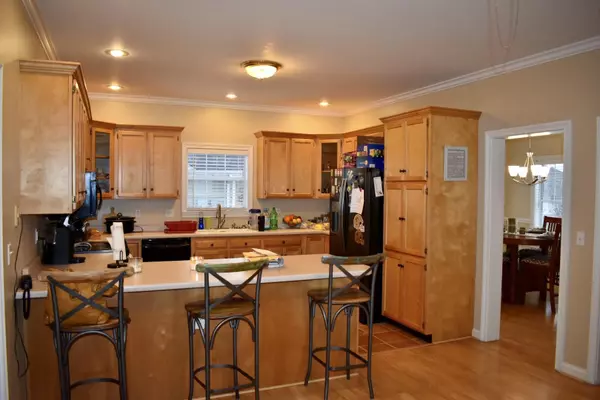$355,000
$369,000
3.8%For more information regarding the value of a property, please contact us for a free consultation.
5 Beds
4 Baths
3,200 SqFt
SOLD DATE : 04/29/2021
Key Details
Sold Price $355,000
Property Type Single Family Home
Sub Type Single Family Residence
Listing Status Sold
Purchase Type For Sale
Square Footage 3,200 sqft
Price per Sqft $110
Subdivision Spencer Place
MLS Listing ID 2335016
Sold Date 04/29/21
Bedrooms 5
Full Baths 3
Half Baths 1
HOA Y/N No
Year Built 1994
Annual Tax Amount $2,786
Lot Size 8,276 Sqft
Acres 0.19
Lot Dimensions 63.43X120.0
Property Description
Welcome to 8106 Mee Mee Rd, an elegant and well-maintained home in a wonderful East Brainerd neighborhood. This 5 bedroom, 3.5 bath home offers 3,200 sqft of living space spread out over three levels. Featuring an open kitchen and living room with a formal dining room attached, enjoy easily entertaining large gatherings on the spacious main level. The master bedroom and two additional bedrooms are located on the second floor, as well as an expansive, oversized bonus/theater room with deck access. The fourth and fifth bedrooms are on the third floor providing plenty of living space for a growing family or excellent flex space for a home office, gym, or hobby rooms. Spend the warm months outdoors on the double back decks overlooking the level, wooded backyard. The oversized 2 car garage offers off-street parking or abundant storage space. Home features a brand new front door with shatter proof screen door and includes mutli-camera security system with monitor.
Location
State TN
County Hamilton County
Interior
Interior Features Central Vacuum, High Ceilings, Walk-In Closet(s)
Heating Central, Electric, Natural Gas
Cooling Central Air, Electric
Flooring Carpet, Tile
Fireplaces Number 1
Fireplace Y
Appliance Microwave, Disposal, Dishwasher
Exterior
Exterior Feature Garage Door Opener
Garage Spaces 2.0
Utilities Available Electricity Available, Water Available
Waterfront false
View Y/N false
Roof Type Asphalt
Private Pool false
Building
Lot Description Level
Story 3
Water Public
Structure Type Vinyl Siding,Other
New Construction false
Schools
Elementary Schools East Brainerd Elementary School
Middle Schools East Hamilton Middle School
High Schools East Hamilton High School
Others
Senior Community false
Read Less Info
Want to know what your home might be worth? Contact us for a FREE valuation!

Our team is ready to help you sell your home for the highest possible price ASAP

© 2024 Listings courtesy of RealTrac as distributed by MLS GRID. All Rights Reserved.

"My job is to find and attract mastery-based agents to the office, protect the culture, and make sure everyone is happy! "







