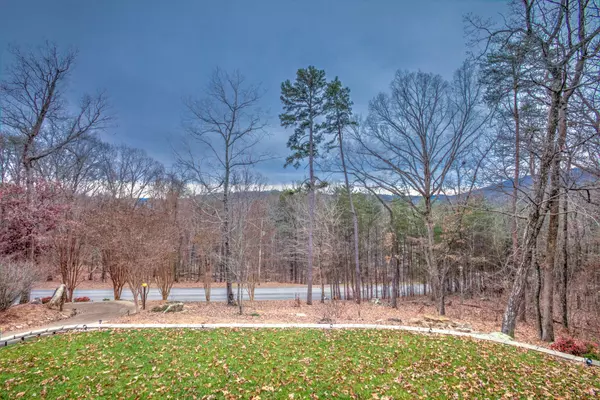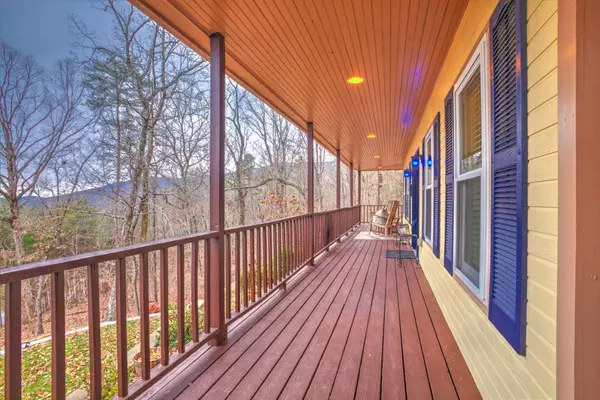$340,000
$339,500
0.1%For more information regarding the value of a property, please contact us for a free consultation.
3 Beds
3 Baths
2,480 SqFt
SOLD DATE : 01/31/2020
Key Details
Sold Price $340,000
Property Type Single Family Home
Sub Type Single Family Residence
Listing Status Sold
Purchase Type For Sale
Square Footage 2,480 sqft
Price per Sqft $137
Subdivision Falling Water Hgts
MLS Listing ID 2331416
Sold Date 01/31/20
Bedrooms 3
Full Baths 2
Half Baths 1
HOA Y/N No
Year Built 1995
Annual Tax Amount $1,773
Lot Size 1.250 Acres
Acres 1.25
Lot Dimensions 135X237.98
Property Description
If you are looking for a home surrounded by nature and woods with a pleasant view that is only a few minutes from Northgate and the Highway 153 shopping corridor, then come visit. This home has been impeccably maintained and upgraded over the years with high-end products, many offering transferrable warranties, like the energy-efficient windows, roof and HVAC system, and much more. (Be sure to obtain a list of updates from your Realtor.) Around the outside you'll find plush landscaping with new retaining walls, almost 1400 square feet of deck and porch space, and an extra lot for added privacy. Inside are tons of hardwoods floors (everywhere but upstairs bedrooms), crown molding, bead board, and a master on the main level, plus so much more. Don't wait, make an appointment today.
Location
State TN
County Hamilton County
Interior
Interior Features Entry Foyer, Walk-In Closet(s), Primary Bedroom Main Floor
Heating Central, Natural Gas
Cooling Central Air, Electric
Flooring Carpet, Finished Wood, Tile
Fireplaces Number 1
Fireplace Y
Appliance Washer, Refrigerator, Microwave, Dryer, Dishwasher
Exterior
Exterior Feature Gas Grill, Garage Door Opener, Irrigation System
Garage Spaces 2.0
Utilities Available Electricity Available, Water Available
View Y/N true
View Mountain(s)
Roof Type Other
Private Pool false
Building
Lot Description Sloped, Wooded, Other
Story 1.5
Sewer Septic Tank
Water Public
Structure Type Brick,Other
New Construction false
Schools
Elementary Schools Middle Valley Elementary School
Middle Schools Soddy Daisy Middle School
High Schools Soddy Daisy High School
Others
Senior Community false
Read Less Info
Want to know what your home might be worth? Contact us for a FREE valuation!

Our team is ready to help you sell your home for the highest possible price ASAP

© 2024 Listings courtesy of RealTrac as distributed by MLS GRID. All Rights Reserved.

"My job is to find and attract mastery-based agents to the office, protect the culture, and make sure everyone is happy! "







