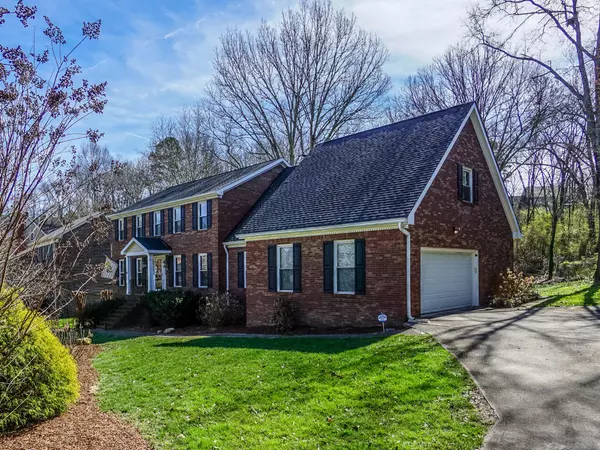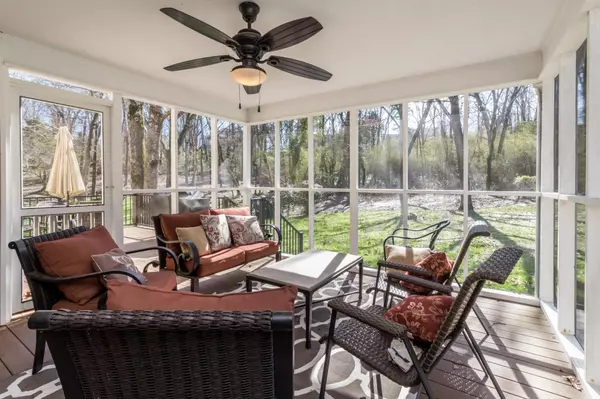$380,000
$389,900
2.5%For more information regarding the value of a property, please contact us for a free consultation.
5 Beds
4 Baths
3,538 SqFt
SOLD DATE : 04/29/2019
Key Details
Sold Price $380,000
Property Type Single Family Home
Sub Type Single Family Residence
Listing Status Sold
Purchase Type For Sale
Square Footage 3,538 sqft
Price per Sqft $107
Subdivision Mountain Shadows Ests
MLS Listing ID 2328607
Sold Date 04/29/19
Bedrooms 5
Full Baths 2
Half Baths 2
HOA Fees $49/ann
HOA Y/N Yes
Year Built 1983
Annual Tax Amount $2,119
Lot Size 0.640 Acres
Acres 0.64
Lot Dimensions 140X201.67
Property Description
The search is over! Beautifully updated, brick home on large level lot in the desirable Mountain Shadows Estates subdivision. With hardwood floors, updated baths and kitchen, granite counter tops, stainless steel appliances, newer windows, Trex decking, fresh neutral colors throughout... the updates in this home are amazing. The double-sided fireplace adds that perfect touch of character. Imagine your peaceful, summer nights on the screened porch and deck, overlooking your private backyard. 5 bedrooms, 2 full / 2 half baths, kitchen, den, living room, separate dining room, laundry room, as well as a large bonus room - all over a full unfinished, walkout basement with 1170 additional heated/cooled sq. ft. Schedule your showing today!
Location
State TN
County Hamilton County
Interior
Interior Features Entry Foyer, Open Floorplan, Walk-In Closet(s), Wet Bar
Heating Central, Natural Gas
Cooling Central Air
Flooring Carpet, Finished Wood, Tile
Fireplaces Number 1
Fireplace Y
Appliance Refrigerator, Microwave, Dishwasher
Exterior
Exterior Feature Garage Door Opener
Garage Spaces 2.0
Utilities Available Water Available
Waterfront false
View Y/N false
Roof Type Other
Private Pool false
Building
Lot Description Level, Wooded, Other
Story 3
Sewer Septic Tank
Water Public
Structure Type Brick,Other
New Construction false
Schools
Elementary Schools Westview Elementary School
Middle Schools East Hamilton Middle School
High Schools East Hamilton High School
Others
Senior Community false
Read Less Info
Want to know what your home might be worth? Contact us for a FREE valuation!

Our team is ready to help you sell your home for the highest possible price ASAP

© 2024 Listings courtesy of RealTrac as distributed by MLS GRID. All Rights Reserved.

"My job is to find and attract mastery-based agents to the office, protect the culture, and make sure everyone is happy! "







