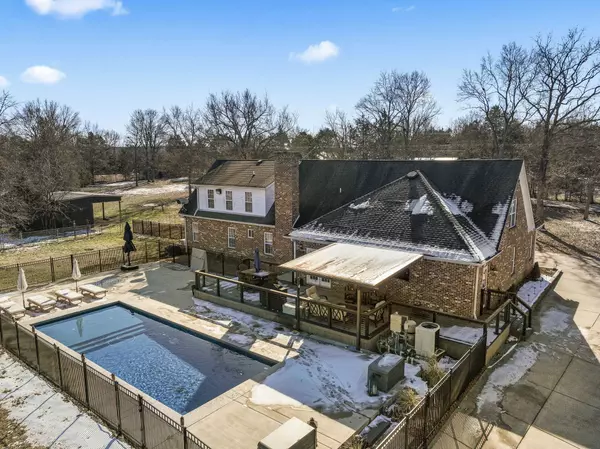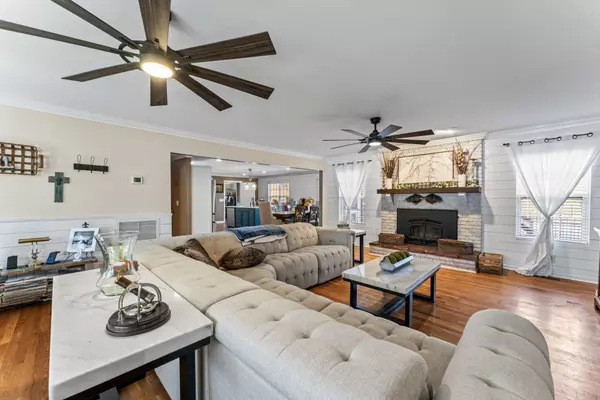3 Beds
3 Baths
4,385 SqFt
3 Beds
3 Baths
4,385 SqFt
OPEN HOUSE
Sat Jan 18, 2:00pm - 4:00pm
Sun Jan 19, 2:00pm - 4:00pm
Key Details
Property Type Single Family Home
Sub Type Single Family Residence
Listing Status Active
Purchase Type For Sale
Square Footage 4,385 sqft
Price per Sqft $316
Subdivision Yerty Property Tracts 1 & 2
MLS Listing ID 2777207
Bedrooms 3
Full Baths 3
HOA Y/N No
Year Built 1972
Annual Tax Amount $3,738
Lot Size 20.600 Acres
Acres 20.6
Property Description
Location
State TN
County Rutherford County
Rooms
Main Level Bedrooms 3
Interior
Interior Features Ceiling Fan(s), Extra Closets, Pantry, Redecorated, Storage, Walk-In Closet(s), Water Filter, Primary Bedroom Main Floor, Kitchen Island
Heating Central, Electric
Cooling Ceiling Fan(s), Central Air, Electric
Flooring Finished Wood, Tile
Fireplaces Number 1
Fireplace Y
Appliance Dishwasher, Microwave, Stainless Steel Appliance(s)
Exterior
Exterior Feature Barn(s), Stable, Storage
Garage Spaces 3.0
Pool In Ground
Utilities Available Electricity Available, Water Available
View Y/N false
Roof Type Asphalt
Private Pool true
Building
Lot Description Level, Private
Story 2
Sewer Septic Tank
Water Private
Structure Type Brick
New Construction false
Schools
Elementary Schools Kittrell Elementary
Middle Schools Whitworth-Buchanan Middle School
High Schools Oakland High School
Others
Senior Community false

"My job is to find and attract mastery-based agents to the office, protect the culture, and make sure everyone is happy! "







