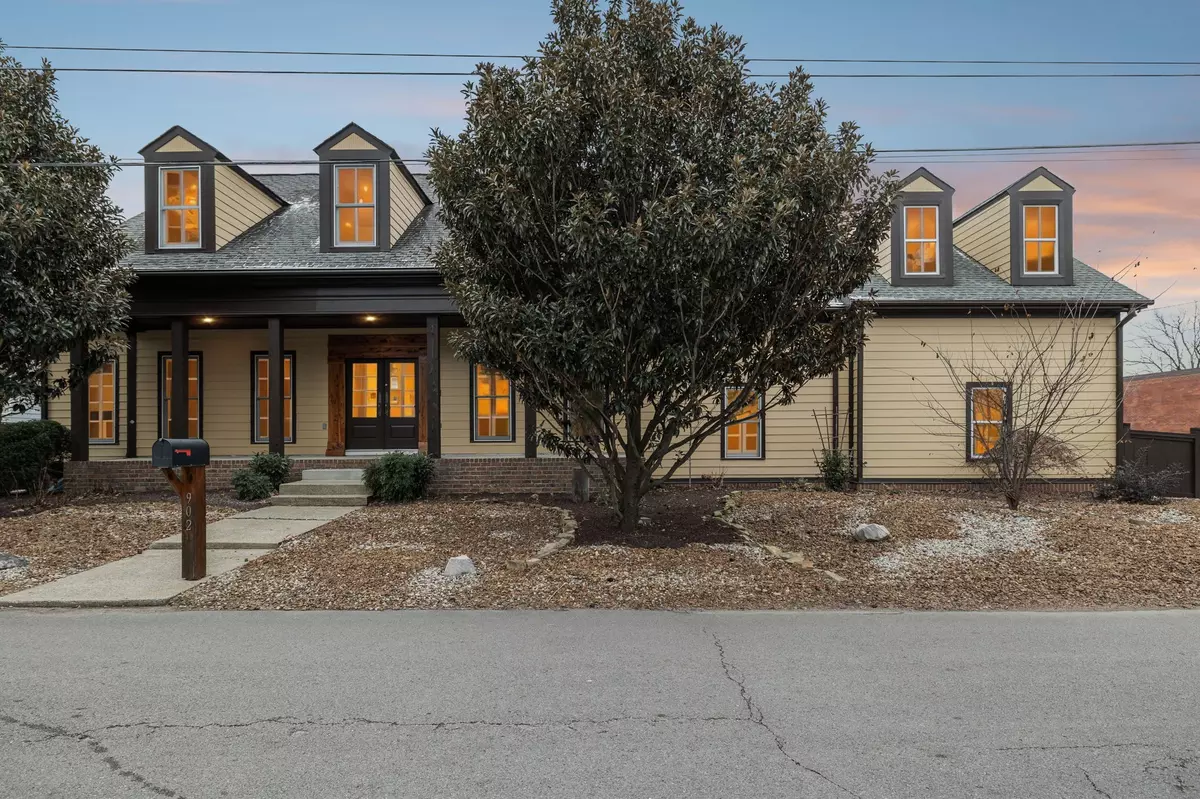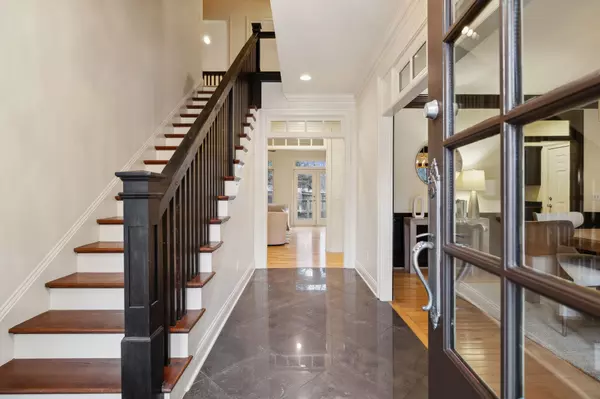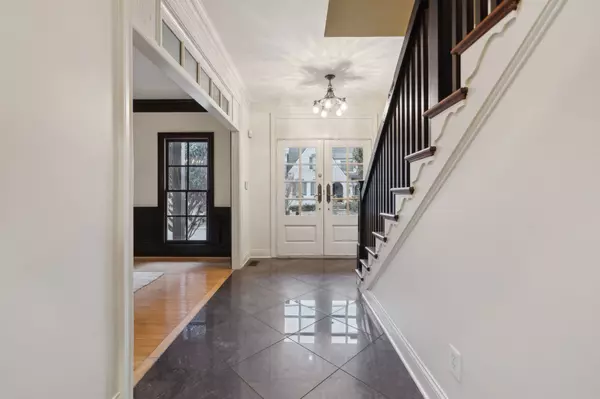5 Beds
6 Baths
3,332 SqFt
5 Beds
6 Baths
3,332 SqFt
OPEN HOUSE
Sat Jan 18, 2:00pm - 4:00pm
Sun Jan 19, 2:00pm - 4:00pm
Key Details
Property Type Single Family Home
Sub Type Single Family Residence
Listing Status Active
Purchase Type For Sale
Square Footage 3,332 sqft
Price per Sqft $480
Subdivision Campbell
MLS Listing ID 2776476
Bedrooms 5
Full Baths 4
Half Baths 2
HOA Y/N No
Year Built 2003
Annual Tax Amount $5,168
Lot Size 1,306 Sqft
Acres 0.03
Lot Dimensions 215x95
Property Description
Location
State TN
County Williamson County
Rooms
Main Level Bedrooms 1
Interior
Interior Features Bookcases, Built-in Features, Ceiling Fan(s), Entry Foyer, High Ceilings, In-Law Floorplan, Walk-In Closet(s), Primary Bedroom Main Floor
Heating Central, Natural Gas
Cooling Central Air, Electric
Flooring Finished Wood
Fireplaces Number 1
Fireplace Y
Exterior
Exterior Feature Garage Door Opener, Carriage/Guest House, Storm Shelter
Garage Spaces 2.0
Utilities Available Electricity Available, Water Available
View Y/N false
Private Pool false
Building
Lot Description Corner Lot
Story 2
Sewer Public Sewer
Water Public
Structure Type Hardboard Siding
New Construction false
Schools
Elementary Schools Franklin Elementary
Middle Schools Freedom Intermediate
High Schools Centennial High School
Others
Senior Community false

"My job is to find and attract mastery-based agents to the office, protect the culture, and make sure everyone is happy! "







