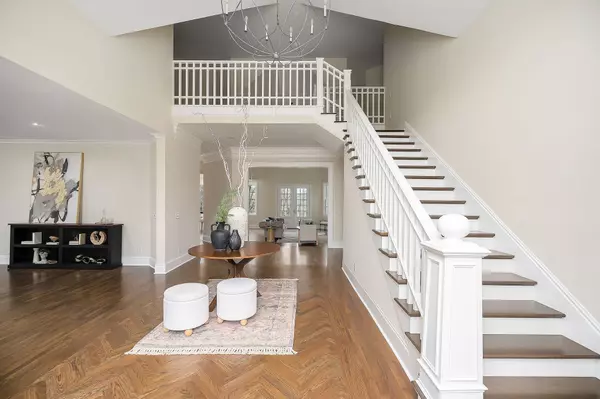
5 Beds
8 Baths
11,148 SqFt
5 Beds
8 Baths
11,148 SqFt
Key Details
Property Type Single Family Home
Sub Type Single Family Residence
Listing Status Active
Purchase Type For Sale
Square Footage 11,148 sqft
Price per Sqft $169
Subdivision Hickory Glen
MLS Listing ID 2762574
Bedrooms 5
Full Baths 7
Half Baths 1
HOA Fees $50/ann
HOA Y/N Yes
Year Built 1991
Annual Tax Amount $5,682
Lot Size 5.580 Acres
Acres 5.58
Lot Dimensions 95.5X491.70 IRR
Property Description
Location
State TN
County Warren County
Rooms
Main Level Bedrooms 1
Interior
Interior Features Ceiling Fan(s), Entry Foyer, Extra Closets, High Ceilings, Storage, Walk-In Closet(s), Primary Bedroom Main Floor, High Speed Internet
Heating Natural Gas
Cooling Central Air
Flooring Concrete, Finished Wood, Tile
Fireplaces Number 3
Fireplace Y
Appliance Dishwasher, Ice Maker, Microwave, Refrigerator
Exterior
Exterior Feature Balcony, Garage Door Opener
Garage Spaces 3.0
Utilities Available Natural Gas Available, Water Available
Waterfront true
View Y/N true
View River
Roof Type Shingle
Private Pool false
Building
Lot Description Cul-De-Sac, Views
Story 2
Sewer Septic Tank
Water Private
Structure Type Stone,Stucco
New Construction false
Schools
Elementary Schools Hickory Creek School
Middle Schools Warren County Middle School
High Schools Warren County High School
Others
Senior Community false


"My job is to find and attract mastery-based agents to the office, protect the culture, and make sure everyone is happy! "







