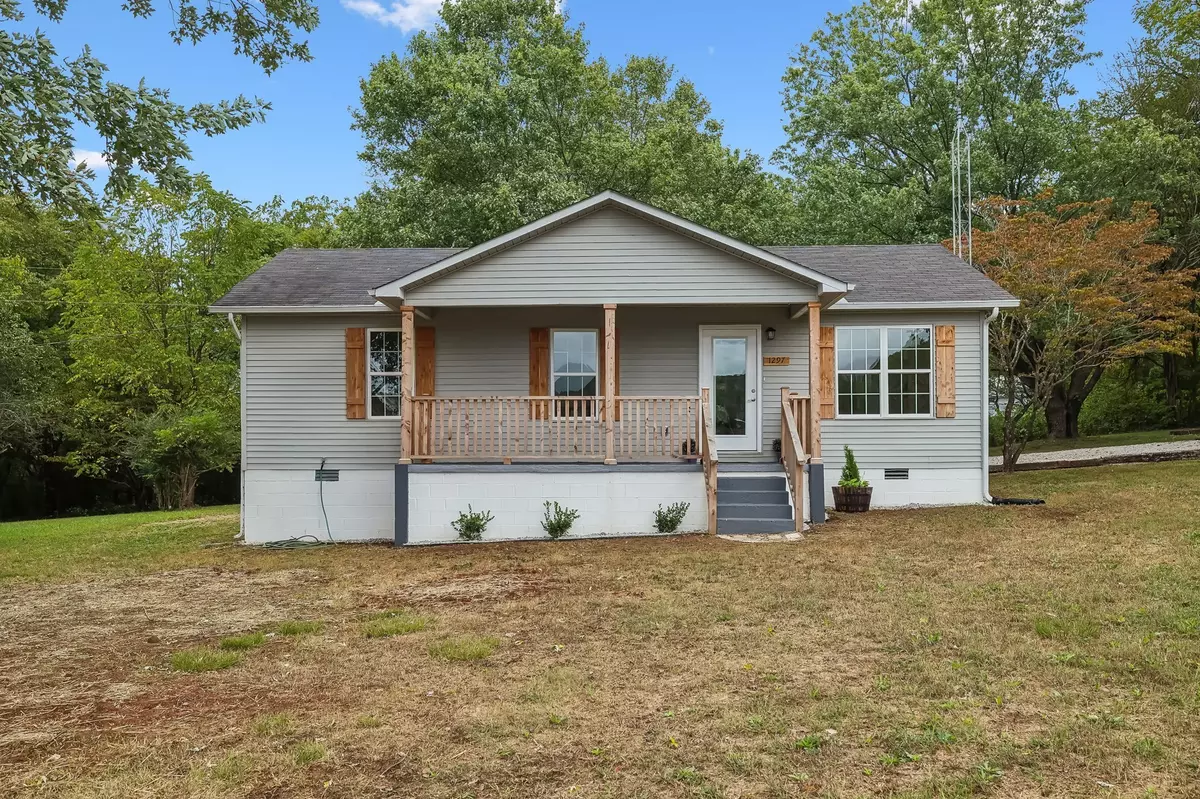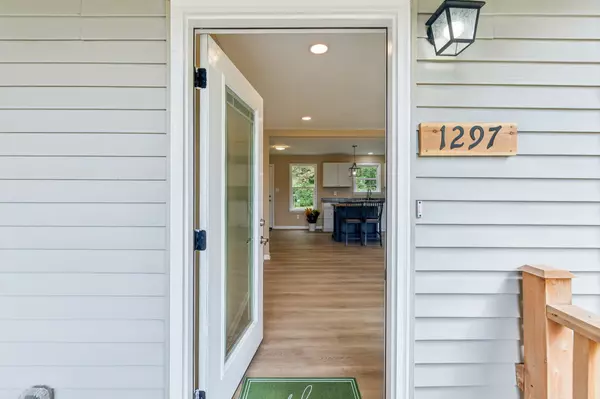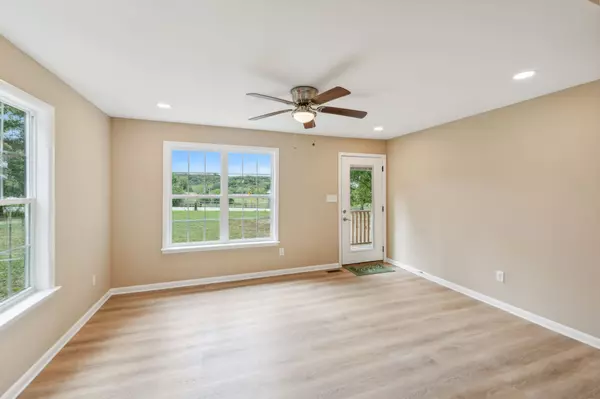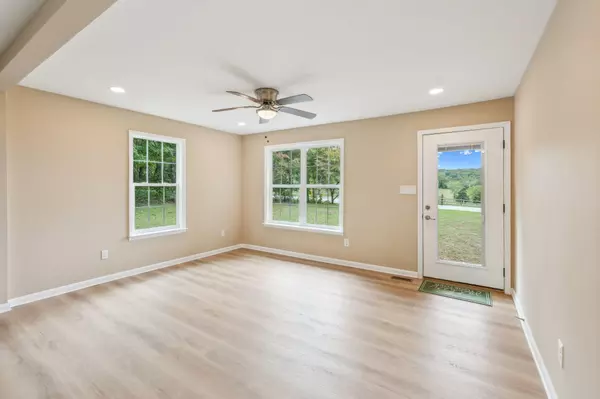
3 Beds
2 Baths
980 SqFt
3 Beds
2 Baths
980 SqFt
Key Details
Property Type Single Family Home
Sub Type Single Family Residence
Listing Status Active
Purchase Type For Sale
Square Footage 980 sqft
Price per Sqft $243
MLS Listing ID 2761611
Bedrooms 3
Full Baths 2
HOA Y/N No
Year Built 1988
Annual Tax Amount $542
Lot Size 1.050 Acres
Acres 1.05
Property Description
Location
State TN
County Franklin County
Rooms
Main Level Bedrooms 3
Interior
Interior Features Ceiling Fan(s)
Heating Electric
Cooling Electric
Flooring Finished Wood
Fireplace N
Appliance Dishwasher, Dryer, Refrigerator, Washer
Exterior
Utilities Available Electricity Available, Water Available
Waterfront false
View Y/N true
View Valley
Roof Type Asphalt
Private Pool false
Building
Lot Description Corner Lot, Level
Story 1
Sewer Septic Tank
Water Public
Structure Type Vinyl Siding
New Construction false
Schools
Elementary Schools Huntland School
Middle Schools Huntland School
High Schools Huntland School
Others
Senior Community false


"My job is to find and attract mastery-based agents to the office, protect the culture, and make sure everyone is happy! "







