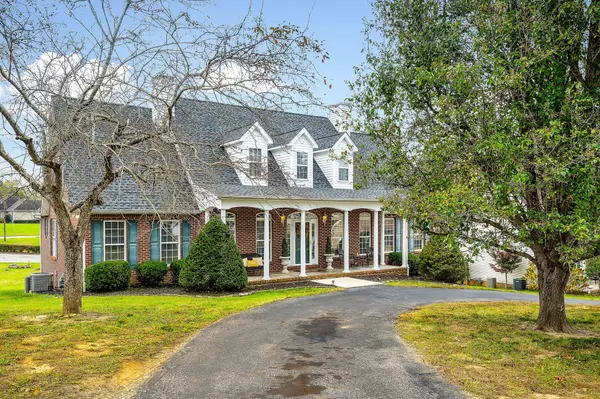
4 Beds
4 Baths
3,131 SqFt
4 Beds
4 Baths
3,131 SqFt
Key Details
Property Type Single Family Home
Sub Type Single Family Residence
Listing Status Active
Purchase Type For Sale
Square Footage 3,131 sqft
Price per Sqft $185
Subdivision Windrowe Village
MLS Listing ID 2761354
Bedrooms 4
Full Baths 3
Half Baths 1
HOA Fees $200/ann
HOA Y/N Yes
Year Built 1999
Annual Tax Amount $3,105
Lot Size 0.260 Acres
Acres 0.26
Lot Dimensions 94 X 125M
Property Description
Location
State TN
County Putnam County
Rooms
Main Level Bedrooms 3
Interior
Interior Features Ceiling Fan(s), Entry Foyer, Pantry, Storage, Walk-In Closet(s), Primary Bedroom Main Floor
Heating Central, Electric
Cooling Central Air, Electric
Flooring Carpet, Finished Wood, Laminate
Fireplaces Number 1
Fireplace Y
Appliance Dishwasher, Microwave, Refrigerator
Exterior
Garage Spaces 2.0
Pool In Ground
Utilities Available Electricity Available, Water Available
Waterfront false
View Y/N false
Roof Type Shingle
Private Pool true
Building
Lot Description Cleared
Story 2
Sewer Public Sewer
Water Public
Structure Type Brick,Frame
New Construction false
Schools
Elementary Schools Prescott South Elementary
Middle Schools Prescott South Middle School
High Schools Cookeville High School
Others
HOA Fee Include Recreation Facilities
Senior Community false


"My job is to find and attract mastery-based agents to the office, protect the culture, and make sure everyone is happy! "







