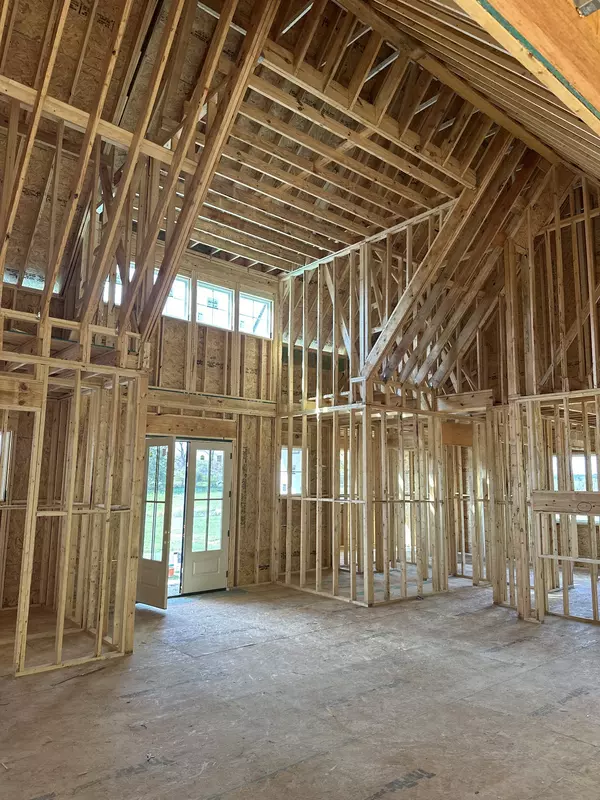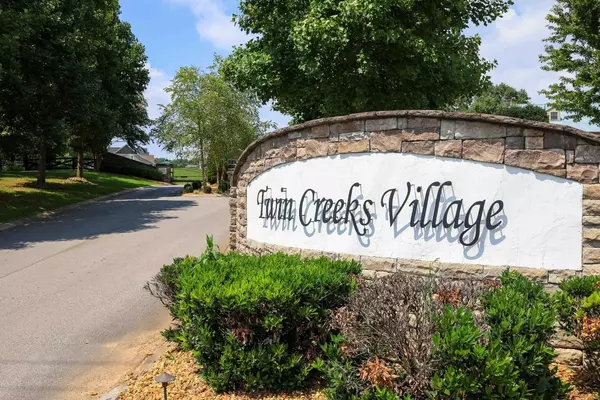
3 Beds
4 Baths
2,650 SqFt
3 Beds
4 Baths
2,650 SqFt
Key Details
Property Type Single Family Home
Sub Type Single Family Residence
Listing Status Coming Soon
Purchase Type For Sale
Square Footage 2,650 sqft
Price per Sqft $270
Subdivision Twin Creeks Village
MLS Listing ID 2760964
Bedrooms 3
Full Baths 3
Half Baths 1
HOA Fees $165/mo
HOA Y/N Yes
Annual Tax Amount $500
Lot Size 0.430 Acres
Acres 0.43
Property Description
Location
State TN
County Franklin County
Rooms
Main Level Bedrooms 3
Interior
Interior Features High Speed Internet
Heating Central
Cooling Central Air
Flooring Carpet, Finished Wood, Tile
Fireplace N
Appliance Dishwasher, Disposal, Microwave, Refrigerator, Stainless Steel Appliance(s)
Exterior
Garage Spaces 2.0
Utilities Available Water Available
Waterfront false
View Y/N true
View Lake, Water
Private Pool false
Building
Lot Description Views
Story 1.5
Sewer Public Sewer
Water Public
Structure Type Fiber Cement,Stone
New Construction true
Schools
Elementary Schools Clark Memorial School
Middle Schools North Middle School
High Schools Franklin Co High School
Others
HOA Fee Include Exterior Maintenance,Maintenance Grounds,Recreation Facilities
Senior Community false


"My job is to find and attract mastery-based agents to the office, protect the culture, and make sure everyone is happy! "







