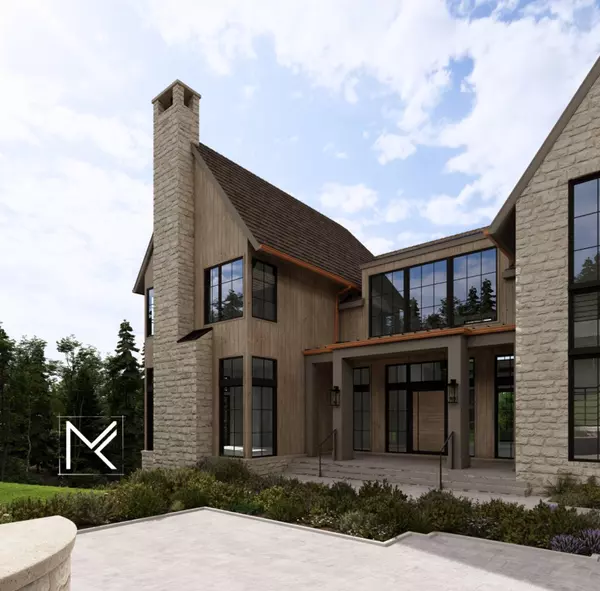
6 Beds
10 Baths
10,667 SqFt
6 Beds
10 Baths
10,667 SqFt
Key Details
Property Type Single Family Home
Sub Type Single Family Residence
Listing Status Active
Purchase Type For Sale
Square Footage 10,667 sqft
Price per Sqft $1,115
MLS Listing ID 2760451
Bedrooms 6
Full Baths 6
Half Baths 4
HOA Y/N No
Annual Tax Amount $3,996
Lot Size 11.440 Acres
Acres 11.44
Property Description
Location
State TN
County Williamson County
Rooms
Main Level Bedrooms 2
Interior
Interior Features Ceiling Fan(s), High Ceilings, Open Floorplan, Pantry, Walk-In Closet(s), Wet Bar, Kitchen Island
Heating Central, Dual
Cooling Central Air, Electric
Flooring Finished Wood, Tile
Fireplaces Number 3
Fireplace Y
Appliance Dishwasher, Disposal, Grill, Ice Maker, Refrigerator
Exterior
Exterior Feature Dock, Balcony, Garage Door Opener, Gas Grill
Garage Spaces 5.0
Pool In Ground
Utilities Available Electricity Available, Water Available
Waterfront false
View Y/N true
View Water
Private Pool true
Building
Lot Description Private
Story 3
Sewer Public Sewer
Water Public
Structure Type Stone,Wood Siding
New Construction true
Schools
Elementary Schools Edmondson Elementary
Middle Schools Brentwood Middle School
High Schools Brentwood High School
Others
Senior Community false


"My job is to find and attract mastery-based agents to the office, protect the culture, and make sure everyone is happy! "







