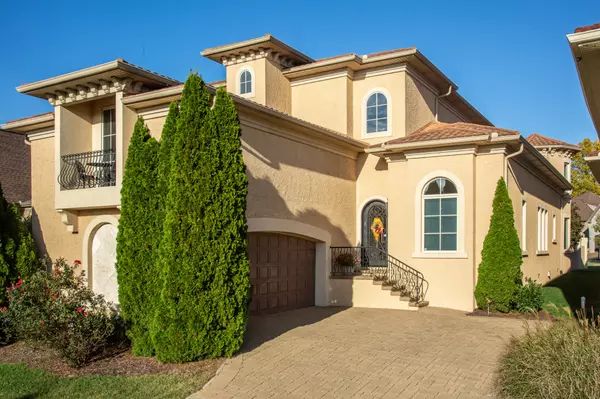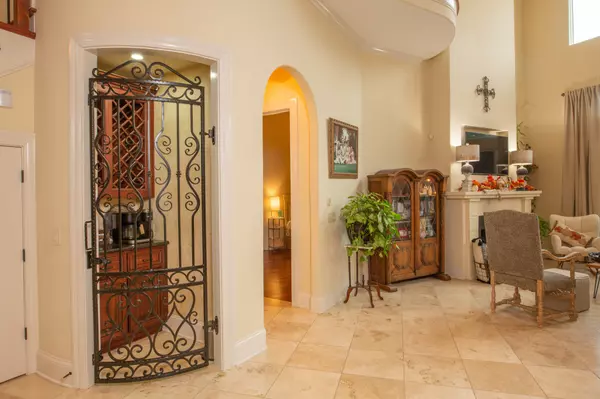
4 Beds
4 Baths
3,598 SqFt
4 Beds
4 Baths
3,598 SqFt
OPEN HOUSE
Sat Nov 23, 1:00pm - 4:00pm
Key Details
Property Type Single Family Home
Sub Type Single Family Residence
Listing Status Active
Purchase Type For Sale
Square Footage 3,598 sqft
Price per Sqft $266
Subdivision Fairvue Plantation P
MLS Listing ID 2758263
Bedrooms 4
Full Baths 3
Half Baths 1
HOA Fees $750/ann
HOA Y/N Yes
Year Built 2008
Annual Tax Amount $3,567
Lot Size 6,969 Sqft
Acres 0.16
Lot Dimensions 50 X 141.39 IRR
Property Description
Location
State TN
County Sumner County
Rooms
Main Level Bedrooms 2
Interior
Interior Features Ceiling Fan(s), Entry Foyer, Extra Closets, High Ceilings, High Speed Internet
Heating Heat Pump, Natural Gas
Cooling Central Air
Flooring Carpet, Finished Wood, Other
Fireplaces Number 1
Fireplace Y
Appliance Dishwasher, Disposal, Microwave, Stainless Steel Appliance(s)
Exterior
Exterior Feature Balcony, Garage Door Opener
Garage Spaces 2.0
Utilities Available Water Available
Waterfront false
View Y/N true
View Lake
Roof Type Tile,Concrete
Private Pool false
Building
Story 2
Sewer Public Sewer
Water Public
Structure Type Stucco
New Construction false
Schools
Elementary Schools Jack Anderson Elementary
Middle Schools Station Camp Middle School
High Schools Station Camp High School
Others
HOA Fee Include Maintenance Grounds
Senior Community false


"My job is to find and attract mastery-based agents to the office, protect the culture, and make sure everyone is happy! "







