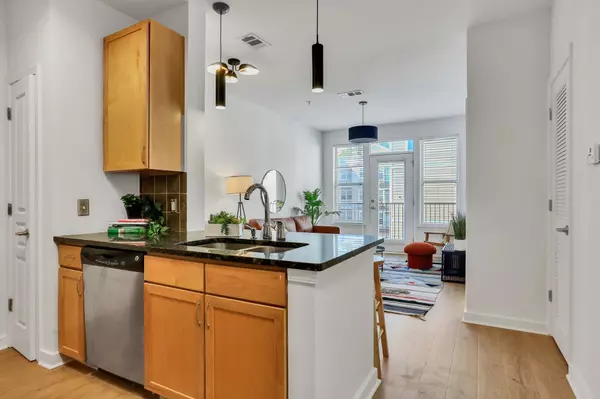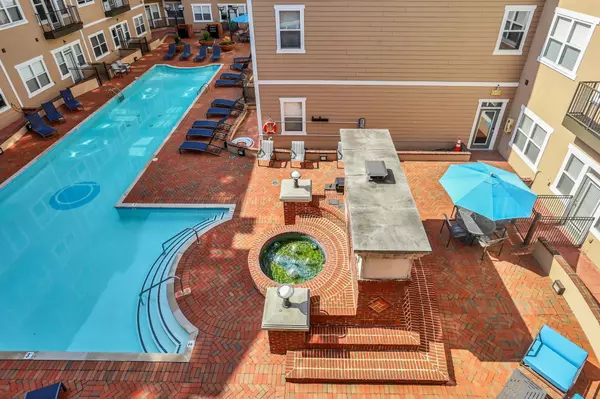
1 Bed
1 Bath
600 SqFt
1 Bed
1 Bath
600 SqFt
Key Details
Property Type Condo
Sub Type Loft
Listing Status Active
Purchase Type For Sale
Square Footage 600 sqft
Price per Sqft $516
Subdivision Bristol West End
MLS Listing ID 2753888
Bedrooms 1
Full Baths 1
HOA Fees $250/mo
HOA Y/N Yes
Year Built 2007
Annual Tax Amount $2,055
Lot Size 435 Sqft
Acres 0.01
Property Description
Location
State TN
County Davidson County
Rooms
Main Level Bedrooms 1
Interior
Interior Features Air Filter, Built-in Features, Ceiling Fan(s), Elevator, Entry Foyer, Storage, High Speed Internet
Heating Central
Cooling Central Air
Flooring Laminate, Tile
Fireplace N
Appliance Dishwasher, Disposal, Dryer, Microwave, Refrigerator, Washer
Exterior
Exterior Feature Balcony, Garage Door Opener, Smart Camera(s)/Recording, Storage
Garage Spaces 1.0
Pool In Ground
Utilities Available Water Available, Cable Connected
Waterfront false
View Y/N false
Private Pool true
Building
Story 1
Sewer Public Sewer
Water Public
Structure Type Brick
New Construction false
Schools
Elementary Schools Eakin Elementary
Middle Schools West End Middle School
High Schools Hillsboro Comp High School
Others
HOA Fee Include Exterior Maintenance,Maintenance Grounds,Recreation Facilities,Trash
Senior Community false


"My job is to find and attract mastery-based agents to the office, protect the culture, and make sure everyone is happy! "







