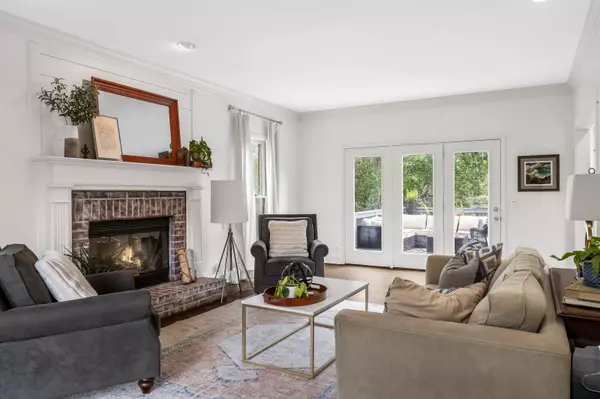
3 Beds
4 Baths
2,843 SqFt
3 Beds
4 Baths
2,843 SqFt
Key Details
Property Type Single Family Home
Sub Type Single Family Residence
Listing Status Active Under Contract
Purchase Type For Sale
Square Footage 2,843 sqft
Price per Sqft $334
Subdivision Redwing Farms Sec 4 Ph 1
MLS Listing ID 2749059
Bedrooms 3
Full Baths 3
Half Baths 1
HOA Y/N No
Year Built 1991
Annual Tax Amount $2,877
Lot Size 1.830 Acres
Acres 1.83
Lot Dimensions 149 X 545
Property Description
Location
State TN
County Williamson County
Interior
Interior Features Air Filter, Entry Foyer, High Ceilings, Pantry, Redecorated, Storage, Walk-In Closet(s)
Heating Electric
Cooling Electric
Flooring Carpet, Finished Wood, Tile
Fireplaces Number 1
Fireplace Y
Appliance Dishwasher, Microwave, Stainless Steel Appliance(s)
Exterior
Exterior Feature Garage Door Opener
Garage Spaces 2.0
Utilities Available Electricity Available, Water Available
View Y/N false
Roof Type Asphalt
Private Pool false
Building
Lot Description Level, Private, Sloped
Story 3
Sewer Septic Tank
Water Public
Structure Type Brick
New Construction false
Schools
Elementary Schools Oak View Elementary School
Middle Schools Legacy Middle School
High Schools Independence High School
Others
Senior Community false


"My job is to find and attract mastery-based agents to the office, protect the culture, and make sure everyone is happy! "







