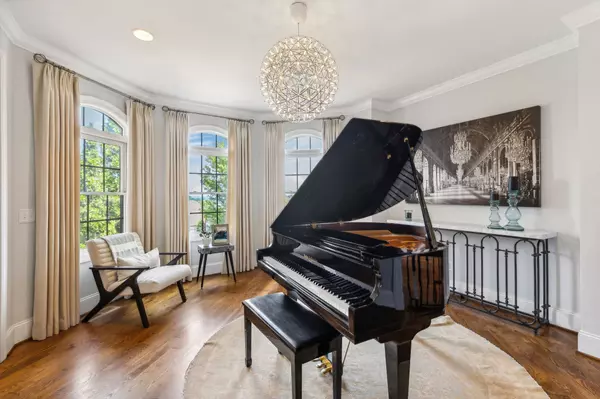
6 Beds
6 Baths
6,401 SqFt
6 Beds
6 Baths
6,401 SqFt
Key Details
Property Type Single Family Home
Sub Type Single Family Residence
Listing Status Active
Purchase Type For Sale
Square Footage 6,401 sqft
Price per Sqft $359
Subdivision Governors Club Ph13B
MLS Listing ID 2744566
Bedrooms 6
Full Baths 6
HOA Fees $360/mo
HOA Y/N Yes
Year Built 2011
Annual Tax Amount $5,778
Lot Size 0.340 Acres
Acres 0.34
Lot Dimensions 98.1 X 161.6
Property Description
Location
State TN
County Williamson County
Rooms
Main Level Bedrooms 2
Interior
Interior Features Elevator, Entry Foyer, Extra Closets, High Ceilings, Walk-In Closet(s)
Heating Central
Cooling Central Air
Flooring Carpet, Finished Wood, Marble, Tile
Fireplaces Number 2
Fireplace Y
Appliance Dishwasher, Disposal, Microwave, Stainless Steel Appliance(s)
Exterior
Exterior Feature Irrigation System
Garage Spaces 4.0
Utilities Available Water Available
Waterfront false
View Y/N true
View Valley
Roof Type Asphalt
Private Pool false
Building
Lot Description Level, Private
Story 3
Sewer Public Sewer
Water Public
Structure Type Brick,Stone
New Construction false
Schools
Elementary Schools Crockett Elementary
Middle Schools Woodland Middle School
High Schools Ravenwood High School
Others
HOA Fee Include Maintenance Grounds,Recreation Facilities
Senior Community false


"My job is to find and attract mastery-based agents to the office, protect the culture, and make sure everyone is happy! "







