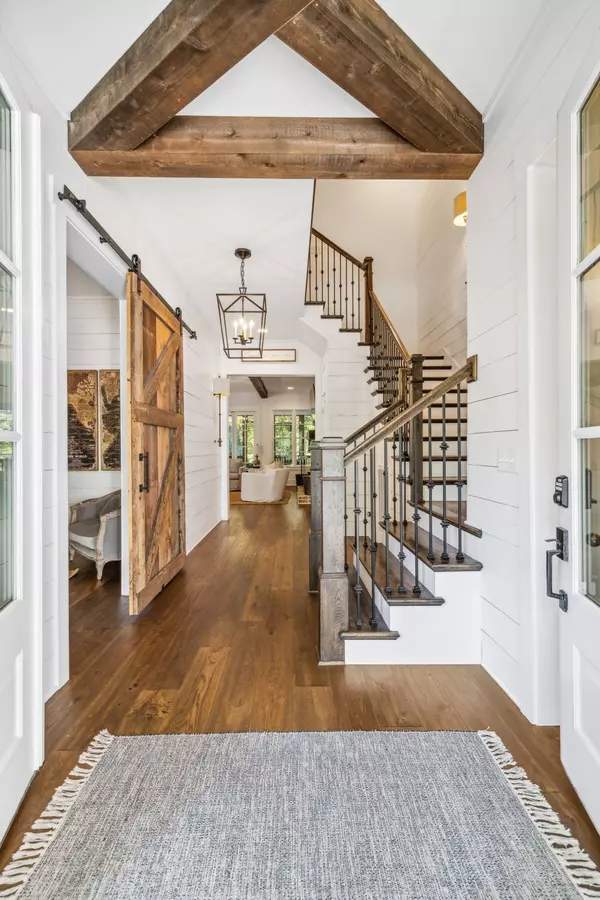
6 Beds
6 Baths
5,218 SqFt
6 Beds
6 Baths
5,218 SqFt
Key Details
Property Type Single Family Home
Sub Type Single Family Residence
Listing Status Active
Purchase Type For Sale
Square Footage 5,218 sqft
Price per Sqft $862
Subdivision Traceland / Leipers Fork
MLS Listing ID 2744345
Bedrooms 6
Full Baths 6
HOA Y/N Yes
Year Built 2017
Annual Tax Amount $8,569
Lot Size 23.820 Acres
Acres 23.82
Property Description
Location
State TN
County Williamson County
Rooms
Main Level Bedrooms 2
Interior
Interior Features Bookcases, Ceiling Fan(s), Entry Foyer, Extra Closets, Pantry, Walk-In Closet(s), Primary Bedroom Main Floor, High Speed Internet
Heating Central, Natural Gas
Cooling Central Air, Electric
Flooring Carpet, Finished Wood
Fireplaces Number 1
Fireplace Y
Appliance Dishwasher, Dryer, Microwave, Refrigerator, Washer
Exterior
Exterior Feature Barn(s), Garage Door Opener
Garage Spaces 3.0
Pool In Ground
Utilities Available Electricity Available, Water Available, Cable Connected
View Y/N true
View Bluff
Private Pool true
Building
Lot Description Views, Wooded
Story 2
Sewer Septic Tank
Water Public
Structure Type Fiber Cement
New Construction false
Schools
Elementary Schools Hillsboro Elementary/ Middle School
Middle Schools Hillsboro Elementary/ Middle School
High Schools Independence High School
Others
HOA Fee Include Water
Senior Community false


"My job is to find and attract mastery-based agents to the office, protect the culture, and make sure everyone is happy! "







