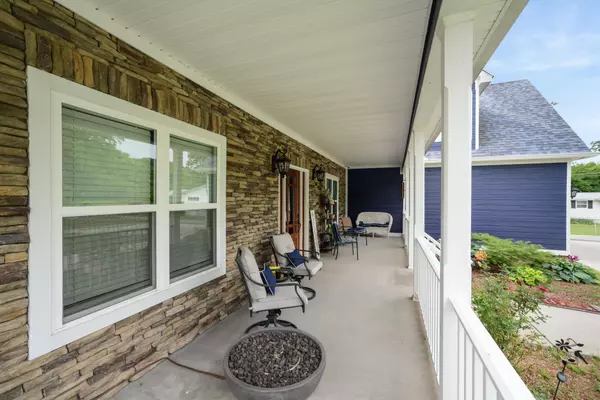
3 Beds
3 Baths
2,584 SqFt
3 Beds
3 Baths
2,584 SqFt
Key Details
Property Type Single Family Home
Sub Type Single Family Residence
Listing Status Active
Purchase Type For Sale
Square Footage 2,584 sqft
Price per Sqft $226
MLS Listing ID 2709425
Bedrooms 3
Full Baths 2
Half Baths 1
HOA Y/N No
Year Built 2021
Annual Tax Amount $3,230
Lot Size 0.950 Acres
Acres 0.95
Lot Dimensions 100X286
Property Description
Location
State TN
County Hamilton County
Interior
Interior Features High Ceilings, Open Floorplan, Walk-In Closet(s), Primary Bedroom Main Floor, High Speed Internet
Heating Central, Natural Gas
Cooling Central Air, Electric
Fireplaces Number 1
Fireplace Y
Appliance Dishwasher
Exterior
Garage Spaces 2.0
Utilities Available Electricity Available
Waterfront false
View Y/N false
Roof Type Other
Private Pool false
Building
Lot Description Level
Story 1.5
Sewer Septic Tank
Structure Type Fiber Cement,Stone
New Construction false
Schools
Elementary Schools Middle Valley Elementary School
Middle Schools Soddy Daisy Middle School
High Schools Soddy Daisy High School
Others
Senior Community false


"My job is to find and attract mastery-based agents to the office, protect the culture, and make sure everyone is happy! "







