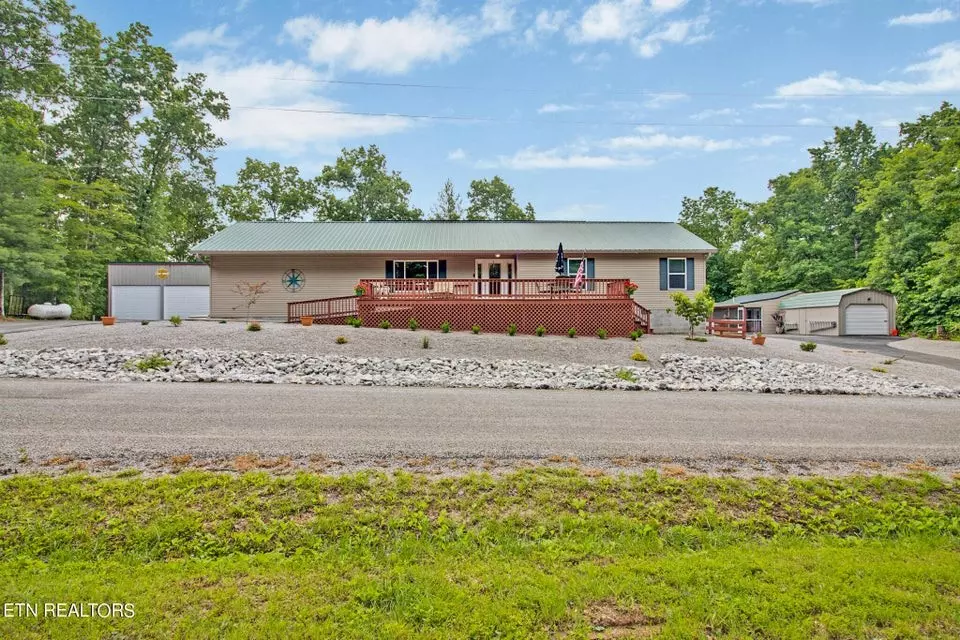
3 Beds
3 Baths
2,185 SqFt
3 Beds
3 Baths
2,185 SqFt
Key Details
Property Type Single Family Home
Sub Type Single Family Residence
Listing Status Active
Purchase Type For Sale
Square Footage 2,185 sqft
Price per Sqft $265
Subdivision Stone Cliff Acres Phv
MLS Listing ID 2666214
Bedrooms 3
Full Baths 2
Half Baths 1
HOA Y/N No
Year Built 2018
Annual Tax Amount $1,017
Lot Size 2.540 Acres
Acres 2.54
Property Description
Location
State TN
County Fentress County
Rooms
Main Level Bedrooms 3
Interior
Heating Central
Cooling Central Air
Flooring Other, Tile
Fireplace N
Appliance Dishwasher, Dryer, Refrigerator, Washer
Exterior
Garage Spaces 2.0
Pool Above Ground
Utilities Available Water Available
Waterfront false
View Y/N false
Private Pool true
Building
Story 1
Sewer Septic Tank
Water Public
Structure Type Frame
New Construction false
Schools
Elementary Schools South Fentress Elementary School
Middle Schools South Fentress Elementary School
High Schools Clarkrange High School
Others
Senior Community false


"My job is to find and attract mastery-based agents to the office, protect the culture, and make sure everyone is happy! "







