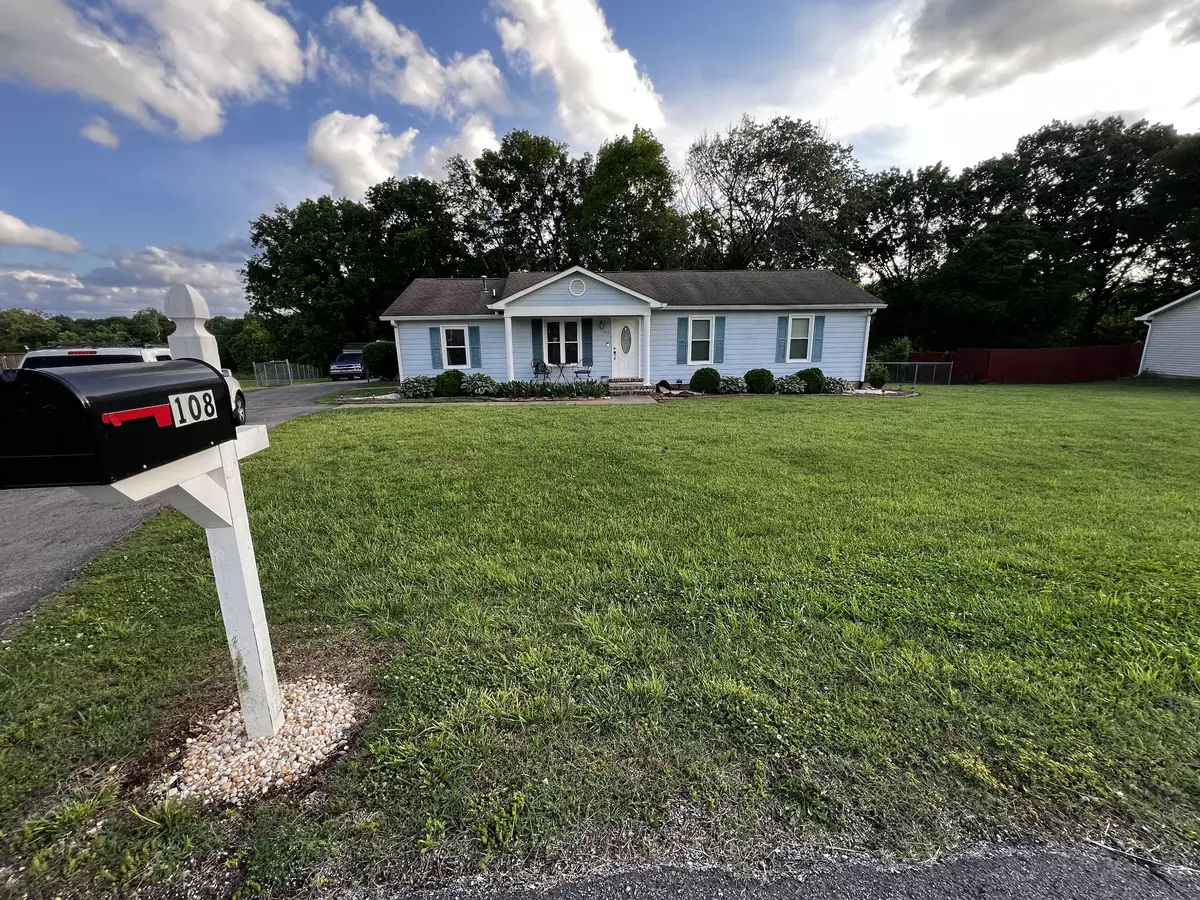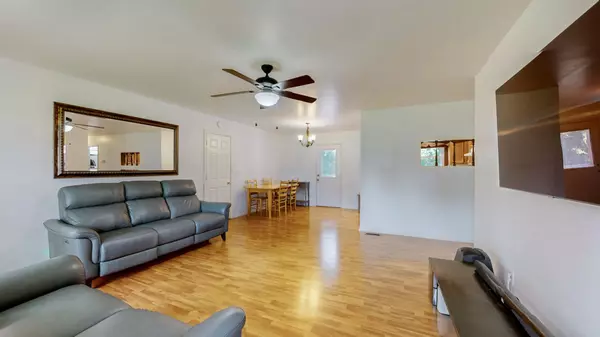3 Beds
2 Baths
1,310 SqFt
3 Beds
2 Baths
1,310 SqFt
OPEN HOUSE
Sat Jan 18, 12:00pm - 1:00pm
Key Details
Property Type Single Family Home
Sub Type Single Family Residence
Listing Status Active
Purchase Type For Sale
Square Footage 1,310 sqft
Price per Sqft $221
Subdivision Greenlick Sec 2
MLS Listing ID 2655860
Bedrooms 3
Full Baths 2
HOA Y/N No
Year Built 1986
Annual Tax Amount $1,268
Lot Size 0.480 Acres
Acres 0.48
Lot Dimensions 100X204 IRR
Property Description
Location
State TN
County Maury County
Rooms
Main Level Bedrooms 3
Interior
Interior Features Ceiling Fan(s), Primary Bedroom Main Floor, High Speed Internet
Heating Central, Natural Gas
Cooling Central Air, Electric
Flooring Vinyl
Fireplace N
Appliance Dishwasher, Dryer, Refrigerator, Washer
Exterior
Pool Above Ground
Utilities Available Electricity Available, Water Available
View Y/N false
Roof Type Shingle
Private Pool true
Building
Lot Description Cul-De-Sac
Story 1
Sewer Septic Tank
Water Private
Structure Type Hardboard Siding
New Construction false
Schools
Elementary Schools Whitthorne Middle School
Middle Schools Whitthorne Middle School
High Schools Columbia Central High School
Others
Senior Community false

"My job is to find and attract mastery-based agents to the office, protect the culture, and make sure everyone is happy! "







