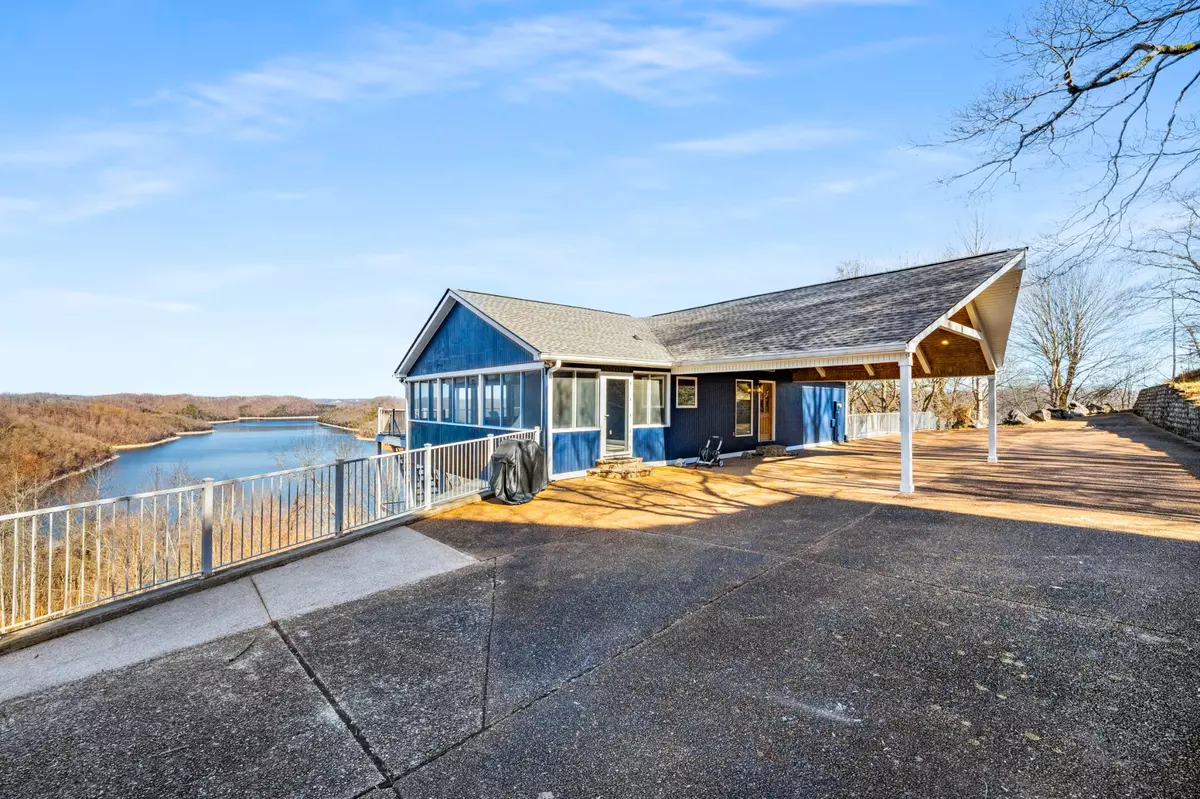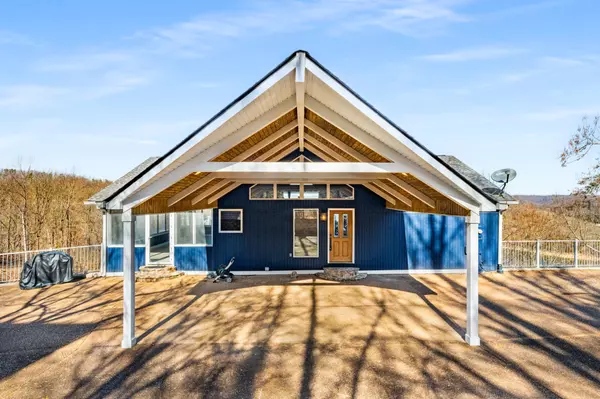
3 Beds
3 Baths
3,020 SqFt
3 Beds
3 Baths
3,020 SqFt
Key Details
Property Type Single Family Home
Sub Type Single Family Residence
Listing Status Active Under Contract
Purchase Type For Sale
Square Footage 3,020 sqft
Price per Sqft $314
Subdivision North Forty
MLS Listing ID 2615678
Bedrooms 3
Full Baths 2
Half Baths 1
HOA Y/N No
Year Built 1998
Annual Tax Amount $2,041
Lot Size 0.410 Acres
Acres 0.41
Lot Dimensions 166.94 X 186 IRR
Property Description
Location
State TN
County Dekalb County
Rooms
Main Level Bedrooms 1
Interior
Interior Features Ceiling Fan(s), Extra Closets, Walk-In Closet(s), Wet Bar, Primary Bedroom Main Floor, High Speed Internet
Heating Central
Cooling Electric
Flooring Carpet, Finished Wood, Tile
Fireplaces Number 2
Fireplace Y
Appliance Dishwasher, Dryer, Refrigerator, Washer
Exterior
Utilities Available Electricity Available, Water Available
View Y/N true
View Lake, Water
Private Pool false
Building
Lot Description Sloped
Story 2
Sewer Septic Tank
Water Private
Structure Type Wood Siding
New Construction false
Schools
Elementary Schools Northside Elementary
Middle Schools Dekalb Middle School
High Schools De Kalb County High School
Others
Senior Community false


"My job is to find and attract mastery-based agents to the office, protect the culture, and make sure everyone is happy! "







