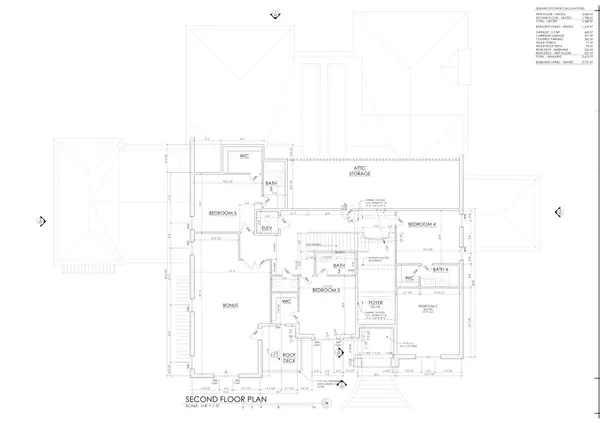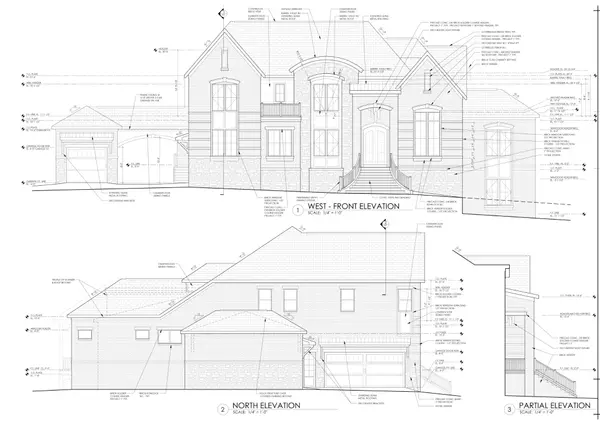
5 Beds
7 Baths
7,086 SqFt
5 Beds
7 Baths
7,086 SqFt
Key Details
Property Type Single Family Home
Sub Type Single Family Residence
Listing Status Active
Purchase Type For Sale
Square Footage 7,086 sqft
Price per Sqft $536
Subdivision One Acre Estate Lot
MLS Listing ID 2511138
Bedrooms 5
Full Baths 6
Half Baths 1
HOA Y/N No
Year Built 2023
Annual Tax Amount $706
Lot Size 1.000 Acres
Acres 1.0
Property Description
Location
State TN
County Williamson County
Rooms
Main Level Bedrooms 2
Interior
Interior Features Ceiling Fan(s), Elevator, In-Law Floorplan, Storage, Wet Bar, Entry Foyer, Primary Bedroom Main Floor
Heating Central, Natural Gas
Cooling Central Air, Electric
Flooring Tile, Vinyl
Fireplaces Number 3
Fireplace Y
Appliance Dishwasher, Dryer, Freezer, Microwave, Refrigerator, Washer
Exterior
Exterior Feature Garage Door Opener
Garage Spaces 3.0
Utilities Available Electricity Available, Water Available
Waterfront false
View Y/N false
Roof Type Shingle
Private Pool false
Building
Story 2
Sewer Public Sewer
Water Public
Structure Type Brick,Stone
New Construction true
Schools
Elementary Schools Sunset Elementary School
Middle Schools Sunset Middle School
High Schools Ravenwood High School
Others
Senior Community false


"My job is to find and attract mastery-based agents to the office, protect the culture, and make sure everyone is happy! "







